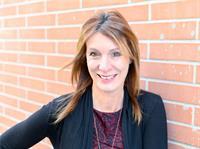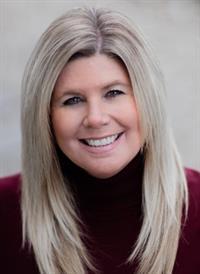8 Bayview Lane, Smiths Falls
- Bedrooms: 3
- Bathrooms: 3
- Type: Residential
- Added: 79 days ago
- Updated: 35 days ago
- Last Checked: 1 days ago
On Rideau River, this updated 2 storey home is surrounded by a park-like setting with a spacious interior featuring large windows & patio doors that frame the up-close view of the water and surrounding wildlife. The property is adorned with gardens, manicured lawn & mature trees, creating a private & serene picturesque landscape. The interior is equally impressive with handsome kitchen with island, large dining room open to the living room with 10ft ceilings, perfect 3 season room for summer evenings, family room with wood burning insert, main floor laundry & powder room. 2nd floor has 3 large bedrooms, full guest bath & large spa-like ensuite with walk-in. Escape to the rec room on the lower level or tinker in the workshop. Loads of storage & attached 2 car garage, there is space for any hobby. Total annual utility (hydro/heat/air/hot water) is $2879 with geothermal. 45 mins to Ottawa & 9 mins to Merrickville. This riverfront home is a perfect blend of natural beauty & modern comfort. (id:1945)
powered by

Property Details
- Cooling: Central air conditioning
- Heating: Ground Source Heat, Geo Thermal
- Stories: 2
- Year Built: 1980
- Structure Type: House
- Exterior Features: Concrete
- Foundation Details: Poured Concrete
Interior Features
- Basement: Partially finished, Full
- Flooring: Tile, Ceramic, Mixed Flooring
- Appliances: Washer, Refrigerator, Dishwasher, Stove, Dryer, Blinds
- Bedrooms Total: 3
- Bathrooms Partial: 1
Exterior & Lot Features
- View: River view
- Lot Features: Park setting, Private setting, Flat site, Automatic Garage Door Opener
- Water Source: Drilled Well
- Lot Size Units: acres
- Parking Total: 10
- Parking Features: Attached Garage, Surfaced
- Road Surface Type: Paved road
- Lot Size Dimensions: 0.9
- Waterfront Features: Waterfront
Location & Community
- Common Interest: Freehold
Utilities & Systems
- Sewer: Septic System
- Utilities: Fully serviced
Tax & Legal Information
- Tax Year: 2024
- Parcel Number: 052630019
- Tax Annual Amount: 4872
- Zoning Description: Res
Room Dimensions
This listing content provided by REALTOR.ca has
been licensed by REALTOR®
members of The Canadian Real Estate Association
members of The Canadian Real Estate Association

















