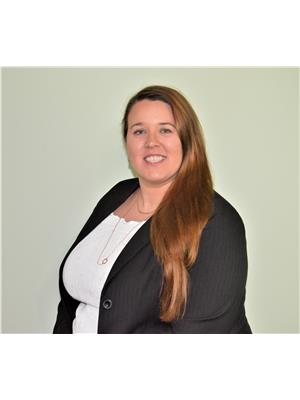951 Corktown Road, Merrickville
- Bedrooms: 4
- Bathrooms: 2
- Type: Residential
- Added: 95 days ago
- Updated: 46 days ago
- Last Checked: 6 hours ago
Experience serene waterfront living in this stunning 4-bedroom, 2-bath A-frame home, set on a private 2.6-acre lot with direct access to a 12.5km stretch of the Rideau River. Located minutes from Merrickville, Smiths Falls, and Perth, & within an hour's drive of Ottawa or Kingston, this property is a perfect retreat. The home features a spacious, modern kitchen and dining area that opens onto a deck, ideal for entertaining. The great room boasts a gas fireplace, vaulted ceilings, and large windows offering breathtaking views of sunsets and passing boats. The ground-floor primary bedroom includes a fireplace, walk-in closet, ensuite & a private deck. Additional spaces include a second bedroom, main bath, and a versatile loft. The fully finished lower level has large windows, a walkout patio, a wood-burning fireplace, two generous bedrooms, a laundry room, & roughed-in bathrm with included fixtures. The property also features a 2-car garage, shed, and an 80' dock. 24-hour irrevocable. (id:1945)
powered by

Property DetailsKey information about 951 Corktown Road
Interior FeaturesDiscover the interior design and amenities
Exterior & Lot FeaturesLearn about the exterior and lot specifics of 951 Corktown Road
Location & CommunityUnderstand the neighborhood and community
Utilities & SystemsReview utilities and system installations
Tax & Legal InformationGet tax and legal details applicable to 951 Corktown Road
Room Dimensions

This listing content provided by REALTOR.ca
has
been licensed by REALTOR®
members of The Canadian Real Estate Association
members of The Canadian Real Estate Association
Nearby Listings Stat
Active listings
2
Min Price
$1,249,000
Max Price
$1,364,900
Avg Price
$1,306,950
Days on Market
90 days
Sold listings
1
Min Sold Price
$874,900
Max Sold Price
$874,900
Avg Sold Price
$874,900
Days until Sold
104 days
Nearby Places
Additional Information about 951 Corktown Road

















