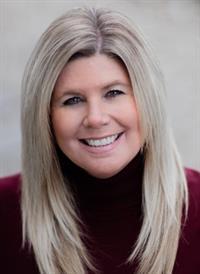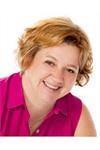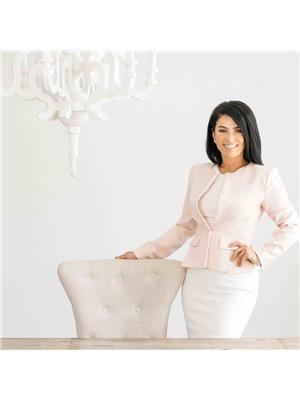14 R 3 Road, Lombardy
- Bedrooms: 7
- Bathrooms: 3
- Type: Residential
- Added: 36 days ago
- Updated: 36 days ago
- Last Checked: 9 hours ago
Discover the perfect furnished cottages on the beautiful shores of Lower Rideau Lake! Main cottage offers 4 bedrooms & 1.5 baths. Plus you have the bunkie w/ 3 bedrooms giving you accommodations for 7! Think of the memories you can make w/family & friends all summer long! This delightful cottage exudes character & charm-it is like stepping back in time-dining room offers breathtaking views of the lake, making every meal a memorable experience. The kitchen features modern quartz counters & comes fully equipped w/appliances.The living room with pine walls & wood fireplace is the ideal place to sit back & relax. Screened in porch is by far the best room in the cottage- feel the evening breeze, watch another glorious sunset & sit around w/ family-lake life does not get better! The bunkie offers a small kitchen, living area, bath & 3 more bedrooms. Pristine shoreline- swim right off the dock, go boating, canoeing or enjoy your favourite water sports. Welcome to the Rideau! (id:1945)
powered by

Property DetailsKey information about 14 R 3 Road
- Cooling: None
- Heating: Baseboard heaters, Electric
- Year Built: 1920
- Structure Type: House
- Exterior Features: Wood, Siding
- Foundation Details: None
Interior FeaturesDiscover the interior design and amenities
- Basement: None, Not Applicable
- Flooring: Hardwood, Linoleum
- Appliances: Refrigerator, Stove, Microwave
- Bedrooms Total: 7
- Fireplaces Total: 1
- Bathrooms Partial: 1
Exterior & Lot FeaturesLearn about the exterior and lot specifics of 14 R 3 Road
- View: Lake view
- Lot Features: Park setting
- Water Source: Drilled Well, Lake/River Water Intake
- Lot Size Units: acres
- Parking Total: 4
- Parking Features: See Remarks
- Road Surface Type: Paved road
- Lot Size Dimensions: 0.76
- Waterfront Features: Waterfront on lake
Location & CommunityUnderstand the neighborhood and community
- Common Interest: Freehold
Utilities & SystemsReview utilities and system installations
- Sewer: Septic System
Tax & Legal InformationGet tax and legal details applicable to 14 R 3 Road
- Tax Year: 2024
- Parcel Number: 442710312
- Tax Annual Amount: 6053
- Zoning Description: RESIDENTIAL
Room Dimensions

This listing content provided by REALTOR.ca
has
been licensed by REALTOR®
members of The Canadian Real Estate Association
members of The Canadian Real Estate Association
Nearby Listings Stat
Active listings
1
Min Price
$899,900
Max Price
$899,900
Avg Price
$899,900
Days on Market
36 days
Sold listings
0
Min Sold Price
$0
Max Sold Price
$0
Avg Sold Price
$0
Days until Sold
days
Nearby Places
Additional Information about 14 R 3 Road









































