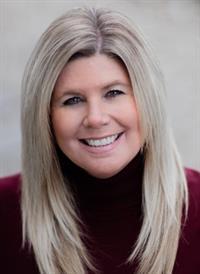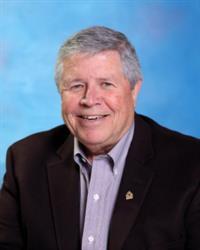730 Moores Place, Smiths Falls
- Bedrooms: 4
- Bathrooms: 3
- Type: Residential
- Added: 21 days ago
- Updated: 2 days ago
- Last Checked: 1 hours ago
Welcome to this exceptional bungalow, perfectly situated on 2.2 private acres. Thoughtfully designed w/quality finishes & a spacious, open floor plan, this home is a true gem! Custom kitchen w/ expansive island, pantries & gas cooking stove seamlessly flows into the dining & living rooms, all beneath a stunning vaulted ceiling. Enjoy the warmth of a natural gas fireplace & the elegance of hardwood floors throughout. Split bedroom layout ensures privacy, w/ the master offering a spacious walk-in closet, an ensuite & direct access to the rear deck & hot tub area. Walk-out lower level offers a radiant floor heating, a family room, 4th bedroom, office & a 3pc bath plus stairs to the garage for added convenience-this design would make a wonderful in-law suite. The 3 car garage includes a loft area for extra storage. Outside offers a lovely landscaped yard w/ irrigation system, paved driveway, & private covered deck. Don’t miss the opportunity to make this exceptional property your own. (id:1945)
powered by

Property Details
- Cooling: Central air conditioning, Air exchanger
- Heating: Radiant heat, Forced air, Natural gas
- Stories: 1
- Year Built: 2007
- Structure Type: House
- Exterior Features: Stone, Vinyl
- Foundation Details: Poured Concrete
- Architectural Style: Bungalow
Interior Features
- Basement: Finished, Full
- Flooring: Tile, Hardwood, Laminate
- Appliances: Washer, Refrigerator, Hot Tub, Dishwasher, Stove, Dryer
- Bedrooms Total: 4
Exterior & Lot Features
- Lot Features: Acreage, Cul-de-sac, Private setting, Wooded area, Automatic Garage Door Opener
- Water Source: Drilled Well
- Lot Size Units: acres
- Parking Total: 10
- Parking Features: Attached Garage, Surfaced
- Road Surface Type: Paved road
- Lot Size Dimensions: 2.2
Location & Community
- Common Interest: Freehold
Utilities & Systems
- Sewer: Septic System
Tax & Legal Information
- Tax Year: 2024
- Parcel Number: 052340278
- Tax Annual Amount: 4532
- Zoning Description: RESIDENTIAL
Room Dimensions
This listing content provided by REALTOR.ca has
been licensed by REALTOR®
members of The Canadian Real Estate Association
members of The Canadian Real Estate Association


















