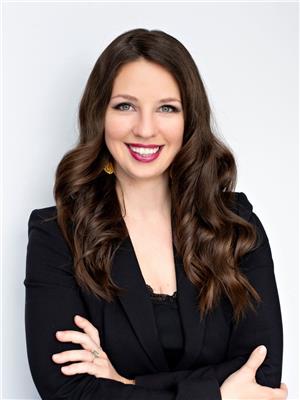640 Mcconnell Road, Merrickville
- Bedrooms: 3
- Bathrooms: 3
- Type: Farm and Ranch
- Added: 158 days ago
- Updated: 18 days ago
- Last Checked: 9 hours ago
Enjoy endless hiking trails thru 521 tranquil woodland acres that also has lovely, well-maintained, bungalow. Set back from road for quiet privacy, 3 bed, 2 full bath home located at end of non-thru road that's maintained by township. Attractive front porch welcomes you inside to white bright foyer with a convenient closet. Livingroom offers wood-burning fireplace featuring marble hearth. Dining area open to Laurysen kitchen with peninsula and big window overlooking pastoral green landscape. Light-filled 3-season sunroom walls of windows and door to rear deck. Laundry room includes sink and door to side deck. Primary suite walk-in closet and 3-pc ensuite. Lower level hobby room, cold storage and large flex space awaiting your finishings. Furnace & propane-fired hot water tank 2019. Of 521 acres, 30 acres tillable. Wild garlic in bush. Conservation land tax incentive possible. Severance also possible. Hi-speed. Cell service. 5 mins Merrickville; 15-20 mins to Smiths Falls or Kemptville. (id:1945)
powered by

Property DetailsKey information about 640 Mcconnell Road
Interior FeaturesDiscover the interior design and amenities
Exterior & Lot FeaturesLearn about the exterior and lot specifics of 640 Mcconnell Road
Location & CommunityUnderstand the neighborhood and community
Business & Leasing InformationCheck business and leasing options available at 640 Mcconnell Road
Utilities & SystemsReview utilities and system installations
Tax & Legal InformationGet tax and legal details applicable to 640 Mcconnell Road
Room Dimensions

This listing content provided by REALTOR.ca
has
been licensed by REALTOR®
members of The Canadian Real Estate Association
members of The Canadian Real Estate Association
Nearby Listings Stat
Active listings
1
Min Price
$1,489,000
Max Price
$1,489,000
Avg Price
$1,489,000
Days on Market
157 days
Sold listings
0
Min Sold Price
$0
Max Sold Price
$0
Avg Sold Price
$0
Days until Sold
days















