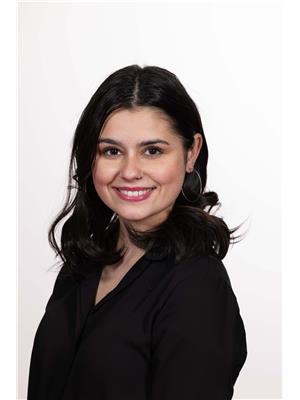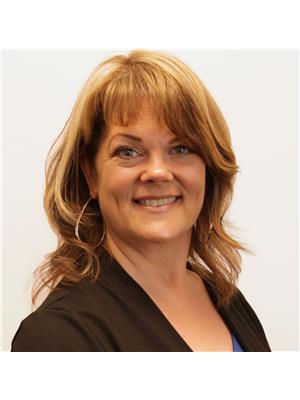214 Maurice Crescent, Beresford
- Bedrooms: 3
- Bathrooms: 1
- Living area: 1040 square feet
- Type: Residential
- Added: 35 days ago
- Updated: 13 days ago
- Last Checked: 49 minutes ago
Discover peaceful living in this charming bungalow at the end of a quiet cul-de-sac in a well-known subdivision. The main floor offers two bedrooms, a bathroom, a laundry room, a bright living room and a kitchen with a dining area. In the basement, you can find a spacious den that gives the space for family and guests, two bonus rooms and a bedroom with walk-in closet! This is not all! Many great renovations in the past years such as : Windows (2022) Floors in basement (2020) Floors in living room and corridor (2021) Bathroom and laundry room renovated in 2022, 2 NEW Heat pumps (2022), new deck (2024) and many more! A single-car garage adds convenience. Perfectly situated just steps away from amenities and small walk to the beach! this bungalow provides the ideal balance of serenity and accessibility. Schedule your showing today! (id:1945)
powered by

Property Details
- Cooling: Heat Pump
- Heating: Heat Pump, Baseboard heaters, Electric
- Year Built: 1977
- Structure Type: House
- Exterior Features: Vinyl
- Foundation Details: Concrete
- Architectural Style: Bungalow, Split level entry
Interior Features
- Flooring: Ceramic
- Living Area: 1040
- Bedrooms Total: 3
- Above Grade Finished Area: 2080
- Above Grade Finished Area Units: square feet
Exterior & Lot Features
- Lot Features: Cul-de-sac, Balcony/Deck/Patio
- Water Source: Municipal water
- Lot Size Units: acres
- Parking Features: Detached Garage
- Lot Size Dimensions: 0.29
Utilities & Systems
- Sewer: Municipal sewage system
Tax & Legal Information
- Parcel Number: 20281135
- Tax Annual Amount: 1973.52
Room Dimensions

This listing content provided by REALTOR.ca has
been licensed by REALTOR®
members of The Canadian Real Estate Association
members of The Canadian Real Estate Association















