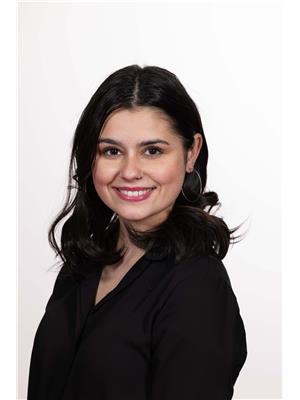1100 Mercury Street, Bathurst
- Bedrooms: 5
- Bathrooms: 2
- Living area: 1040 square feet
- Type: Residential
- Added: 39 days ago
- Updated: 13 days ago
- Last Checked: 2 hours ago
Nestled on a desirable double corner lot, this well-kept bungalow offers the perfect blend of space and privacy, a rare find within city limits. With incredible income potential, this property is truly a gem! Recently updated both inside and out, this home is move-in ready, featuring a new roof, windows, exterior door, upgraded insulation, and a freshly painted main level, among other enhancements. As you step inside, youll be greeted by uniform new flooring that flows seamlessly throughout the main level. The open-concept living and dining area creates a spacious atmosphere, ideal for a growing family or entertaining guests. Both the main level and downstairs are equipped with energy-efficient heat pumps for year-round comfort.The main floor boasts three bedrooms, including a generous primary suite with double closets. One bedroom is currently utilized as a pantry, offering flexibility to meet your needs. The basement, with its separate exterior entrance, features two additional bedrooms, a full bathroom, and expansive living areas. This versatile space is perfect for generating extra income to help cover mortgage expenses or for use as additional living space. Step outside to discover a large insulated storage shed equipped with powerperfect for hobbies! (id:1945)
powered by

Property Details
- Cooling: Heat Pump
- Heating: Heat Pump, Baseboard heaters, Electric
- Year Built: 1978
- Structure Type: House
- Exterior Features: Vinyl
- Foundation Details: Concrete
- Architectural Style: Bungalow
Interior Features
- Flooring: Laminate, Vinyl
- Living Area: 1040
- Bedrooms Total: 5
- Above Grade Finished Area: 2080
- Above Grade Finished Area Units: square feet
Exterior & Lot Features
- Lot Features: Level lot, Corner Site, Balcony/Deck/Patio
- Water Source: Municipal water
- Lot Size Units: square meters
- Lot Size Dimensions: 1210
Utilities & Systems
- Sewer: Municipal sewage system
Tax & Legal Information
- Parcel Number: 20034294
- Tax Annual Amount: 193077

This listing content provided by REALTOR.ca has
been licensed by REALTOR®
members of The Canadian Real Estate Association
members of The Canadian Real Estate Association

















