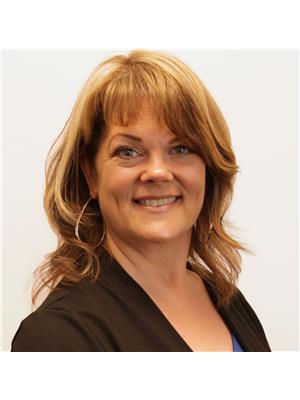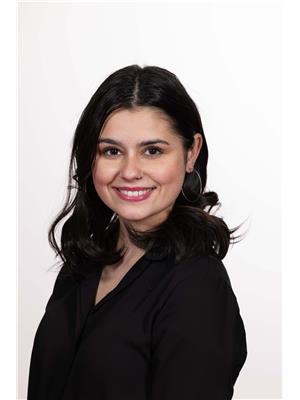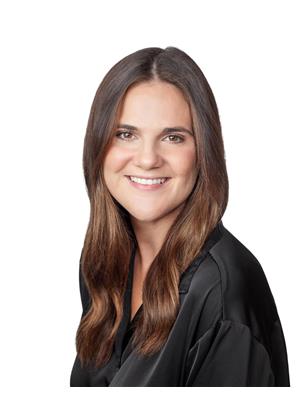530 Murray, Bathurst
- Bedrooms: 3
- Bathrooms: 3
- Living area: 2240 square feet
- Type: Residential
- Added: 25 days ago
- Updated: 13 days ago
- Last Checked: 2 hours ago
This charming home in the heart of the city has ALOT to offer! With it's Victorian look and feel to the 9 foot ceilings and gleaming hardwood floors, it will be hard to find a better home in our market for the price. You enter through the quintessential front porch that overlooks the front yard and street to a massive living-room and dining room that is made for family and entertaining. A good sized kitchen with half bath and laundry with the potential for a bonus office/sitting room space complete the main floor. Upstairs you will find a huge primary bedroom that is flooded with natural light and direct access to a large bathroom, 2 more good sized bedrooms and another full bath. Upgrades such as a mini split on the main floor for heating and cooling, fully sprayfoamed basement, updated electrical panel to 200 amps and newer oil furnace for backup have been done in last 5-10 years. If you have always wanted to live close to the action but without losing any of the space, this home may be for you!! ***This is an estate sale and home is being sold as/is and with no warranties. (id:1945)
powered by

Property Details
- Cooling: Heat Pump
- Heating: Heat Pump, Baseboard heaters, Oil
- Year Built: 1954
- Structure Type: House
- Exterior Features: Vinyl
- Architectural Style: 2 Level
Interior Features
- Basement: Full
- Flooring: Hardwood, Ceramic
- Living Area: 2240
- Bedrooms Total: 3
- Bathrooms Partial: 1
- Above Grade Finished Area: 2240
- Above Grade Finished Area Units: square feet
Exterior & Lot Features
- Water Source: Municipal water
- Lot Size Units: square meters
- Lot Size Dimensions: 390
Utilities & Systems
- Sewer: Municipal sewage system
Tax & Legal Information
- Parcel Number: 20000329
- Tax Annual Amount: 1925.4
Room Dimensions

This listing content provided by REALTOR.ca has
been licensed by REALTOR®
members of The Canadian Real Estate Association
members of The Canadian Real Estate Association
















