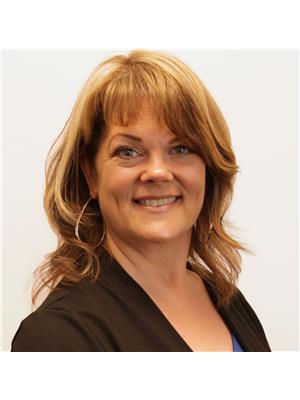677 Rue Principale, Petitrocher
- Bedrooms: 2
- Bathrooms: 1
- Living area: 1493 square feet
- Type: Residential
- Added: 171 days ago
- Updated: 30 days ago
- Last Checked: 12 hours ago
Welcome to this charming house nestled in the heart of Petit-Rocher, where tranquility meets convenience. Situated just steps away from the bustling wharf, this picturesque abode offers a captivating view of the shimmering waters, creating a serene backdrop for daily living. Stepping inside this charming house lies a kitchen that seamlessly combines functionality with style. Offering an abundance of cupboard space, this culinary haven provides ample room to store all your kitchen essentials. French doors lead up to a cozy living room adorned with a rustic wood stove, emanating warmth and inviting you to unwind after a long day. The house boasts two bedrooms, each offering a peaceful retreat for restful nights. With ample natural light streaming through the windows, these spaces exude a sense of serenity and comfort, ensuring a rejuvenating sleep. On the main floor you'll find a fully renovated bathroom that reflects modern elegance, featuring contemporary fixtures and sleek finishes. Whether you're indulging in a refreshing shower or soaking in a luxurious bath, this space offers a tranquil oasis for relaxation and self-care. As the sun rises, step out onto the front sun porch to savour your morning coffee amidst the fresh coastal breeze. Whether you're seeking a cozy retreat for quiet moments of reflection or a charming space to entertain guests, this house offers the perfect blend of comfort and charm. (id:1945)
powered by

Property DetailsKey information about 677 Rue Principale
Interior FeaturesDiscover the interior design and amenities
Exterior & Lot FeaturesLearn about the exterior and lot specifics of 677 Rue Principale
Location & CommunityUnderstand the neighborhood and community
Utilities & SystemsReview utilities and system installations
Tax & Legal InformationGet tax and legal details applicable to 677 Rue Principale
Room Dimensions

This listing content provided by REALTOR.ca
has
been licensed by REALTOR®
members of The Canadian Real Estate Association
members of The Canadian Real Estate Association
Nearby Listings Stat
Active listings
2
Min Price
$249,900
Max Price
$299,500
Avg Price
$274,700
Days on Market
135 days
Sold listings
0
Min Sold Price
$0
Max Sold Price
$0
Avg Sold Price
$0
Days until Sold
days
Nearby Places
Additional Information about 677 Rue Principale

















