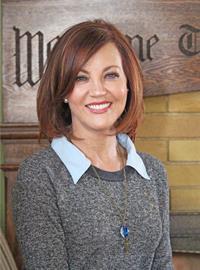309 22 Park Meadows Drive Se, Medicine Hat
- Bedrooms: 2
- Bathrooms: 2
- Living area: 1154 square feet
- Type: Apartment
Source: Public Records
Note: This property is not currently for sale or for rent on Ovlix.
We have found 6 Condos that closely match the specifications of the property located at 309 22 Park Meadows Drive Se with distances ranging from 2 to 7 kilometers away. The prices for these similar properties vary between 137,700 and 279,900.
Recently Sold Properties
Nearby Places
Name
Type
Address
Distance
Boston Pizza
Restaurant
2960 Dunmore Rd SE
0.5 km
Moxie's Classic Grill
Restaurant
3090 Dunmore Rd
0.5 km
DAIRY QUEEN BRAZIER
Store
3073 Dunmore Rd SE
0.5 km
The Beefeater Steak House
Restaurant
3286 13 Ave SE
0.5 km
Super 8 Medicine Hat
Lodging
1280 Trans Canada Way SE
0.6 km
Pizza Hut
Meal takeaway
1277 Trans Canada Way SE
0.7 km
Earls Restaurant
Restaurant
3215 Dunmore Rd SE
0.7 km
Buffet Medicine Hat
Restaurant
3215 Dunmore Rd SE
0.7 km
Rossco's Pub
Bar
3215 Dunmore Rd SE
0.8 km
Safeway
Food
3292 Dunmore Rd SE
0.8 km
Montana's Cookhouse
Bar
3292 Dunmore Rd SE #400
0.8 km
Tim Hortons
Cafe
2355 Trans Canada Way SE
0.8 km
Property Details
- Cooling: Wall unit
- Heating: Baseboard heaters
- Stories: 4
- Year Built: 1993
- Structure Type: Apartment
- Exterior Features: Stucco
- Architectural Style: Low rise
Interior Features
- Flooring: Laminate, Linoleum
- Appliances: Washer, Refrigerator, Dishwasher, Stove, Dryer, Hood Fan, Window Coverings, Garage door opener, Window/Sleeve Air Conditioner
- Living Area: 1154
- Bedrooms Total: 2
- Above Grade Finished Area: 1154
- Above Grade Finished Area Units: square feet
Exterior & Lot Features
- Lot Features: Guest Suite, Parking
- Parking Total: 1
- Parking Features: Underground
- Building Features: Exercise Centre, Guest Suite, Party Room
Location & Community
- Common Interest: Condo/Strata
- Street Dir Suffix: Southeast
- Subdivision Name: Southview-Park Meadows
- Community Features: Pets not Allowed, Age Restrictions
Property Management & Association
- Association Fee: 552.76
- Association Name: Jim Stroh
- Association Fee Includes: Common Area Maintenance, Interior Maintenance, Waste Removal, Ground Maintenance, Heat, Electricity, Water, Insurance, Parking, Reserve Fund Contributions, Sewer
Tax & Legal Information
- Tax Year: 2024
- Parcel Number: 0026475419
- Tax Annual Amount: 1625
- Zoning Description: R-MD
Welcome to this lovely 2-bedroom, 2-bathroom suite in the desirable Park Meadows Village! Spanning 1,154 square feet, this inviting home features a spacious entryway complete with a coat closet, leading into a generous laundry room that boasts built-in shelving for added convenience. You'll find two well-sized bedrooms, including a primary suite with double closets and an ensuite bathroom. The main 4-piece bathroom is thoughtfully located nearby for easy access.The kitchen is a delight, offering an abundance of cabinets and countertop space, along with a handy pantry for all your storage needs. Adjacent to the kitchen, the large dining room creates the perfect setting for entertaining. The spacious living room is a cozy retreat, complete with a screen-enclosed balcony that invites you to enjoy the outdoors in comfort.Convenience is key, as this suite is just a few steps from the elevator, making it easily accessible. Both the underground parking and storage room are also conveniently located near the elevator. This wonderful age-restricted building includes all utilities in the monthly condo fee of $552.76, allowing you to enjoy a hassle-free lifestyle. Don't miss the opportunity to make this charming suite your new home! (id:1945)
Demographic Information
Neighbourhood Education
| Certificate of Qualification | 10 |
| College | 30 |
Neighbourhood Marital Status Stat
| Married | 515 |
| Widowed | 285 |
| Divorced | 40 |
| Separated | 10 |
| Never married | 25 |
| Living common law | 20 |
| Married or living common law | 535 |
| Not married and not living common law | 355 |
Neighbourhood Construction Date
| 1961 to 1980 | 10 |
| 1981 to 1990 | 35 |
| 1991 to 2000 | 320 |
| 2001 to 2005 | 40 |
| 2006 to 2010 | 35 |










