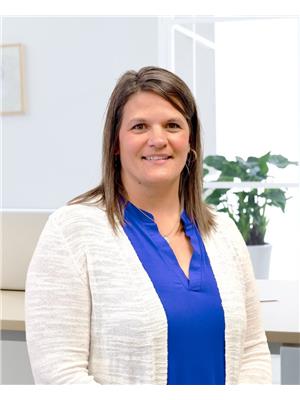2628 12 Ave Se, Medicine Hat
- Bedrooms: 4
- Bathrooms: 2
- Living area: 1622 square feet
- Type: Residential
- Added: 34 days ago
- Updated: 8 days ago
- Last Checked: 5 hours ago
Welcome to your dream home nestled in one of the most desirable neighborhoods in Medicine Hat!! This beautifully maintained 4-bedroom, 2-bathroom bungalow offers a perfect blend of comfort and elegance, making it an ideal haven for families and entertainers alike, complete with 2 car attached garage. Enjoy the inviting charm of a well-designed main floor featuring 2 cozy living areas, one with a wood fireplace, perfect for those chilly evenings and creating a warm, welcoming ambiance. You will enjoy preparing meals in the beautiful updated kitchen with granite counter tops, and huge island. The home boasts main floor laundry for added convenience, streamlining your daily routines and keeping everything easily accessible. The main floor also has 2 bedrooms. The great sized primary bedroom has a cheater door to the main 4 piece bathroom. Downstairs you will find 2 more bedrooms, family room with another wood fireplace, and a 3 piece bathroom, and storage room. Step outside to a stunning backyard that provides a serene, private retreat. Whether you’re relaxing or hosting gatherings, the tranquil setting and lush greenery offer the perfect backdrop. Overlooking the picturesque Connaught Golf Course, you’ll enjoy unobstructed views and the peaceful # 9 fairway right from your backyard. It’s like having your own slice of paradise!! Don’t miss this opportunity to make this property your own !! (id:1945)
powered by

Property Details
- Cooling: Central air conditioning
- Heating: Forced air
- Stories: 1
- Year Built: 1977
- Structure Type: House
- Exterior Features: Brick, Vinyl siding
- Foundation Details: Poured Concrete
- Architectural Style: Bungalow
Interior Features
- Basement: Finished, Full
- Flooring: Carpeted, Ceramic Tile, Vinyl
- Appliances: Refrigerator, Dishwasher, Stove, Microwave, Washer & Dryer
- Living Area: 1622
- Bedrooms Total: 4
- Fireplaces Total: 2
- Above Grade Finished Area: 1622
- Above Grade Finished Area Units: square feet
Exterior & Lot Features
- Lot Size Units: square feet
- Parking Total: 4
- Parking Features: Attached Garage, RV
- Lot Size Dimensions: 8190.00
Location & Community
- Common Interest: Freehold
- Subdivision Name: Connaught
- Community Features: Golf Course Development
Tax & Legal Information
- Tax Lot: 4
- Tax Year: 2024
- Tax Block: 2
- Parcel Number: 0017870015
- Tax Annual Amount: 3684
- Zoning Description: R-LD
Room Dimensions
This listing content provided by REALTOR.ca has
been licensed by REALTOR®
members of The Canadian Real Estate Association
members of The Canadian Real Estate Association

















