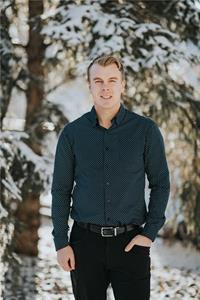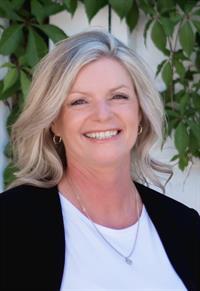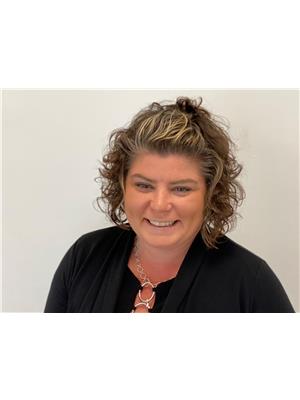2766 Dunmore Road Se, Medicine Hat
- Bedrooms: 3
- Bathrooms: 2
- Living area: 1135 square feet
- Type: Residential
- Added: 42 days ago
- Updated: 8 days ago
- Last Checked: 5 hours ago
Discover this solid built bungalow, perfectly situated in a prime area of Medicine Hat, offering unparalleled convenience located within walking distance to grocery, bus stops, mall, and anything else you desire. This well-maintained home boasts a spacious floorplan, featuring two large bedrooms on the main floor, including a master addition with built-in furniture, full bath, dedicated dining area, and a cozy living room overlooking the front yard.The downstairs area includes a spacious laundry room, ideal for flex space such as canning or hobbies. Additionally, enjoy a large second living room with a dry bar, a third bedroom, and a second bathroom.In the backyard you will find a super-single detached garage, a recently replaced spacious deck, and a large fenced yard with back alley access. Other features of this property include front driveway access, plenty of on-street parking, newer roof and HW tank, full appliance package, the list goes on! Check out the virtual tour and book your showing TODAY! (id:1945)
powered by

Property Details
- Cooling: Central air conditioning
- Heating: Forced air
- Stories: 1
- Year Built: 1961
- Structure Type: House
- Exterior Features: Stucco, Vinyl siding
- Foundation Details: Poured Concrete
- Architectural Style: Bungalow
Interior Features
- Basement: Finished, Full
- Flooring: Carpeted, Linoleum
- Appliances: Refrigerator, Dishwasher, Stove, Window Coverings, Washer & Dryer
- Living Area: 1135
- Bedrooms Total: 3
- Fireplaces Total: 1
- Above Grade Finished Area: 1135
- Above Grade Finished Area Units: square feet
Exterior & Lot Features
- Lot Features: Back lane
- Lot Size Units: square feet
- Parking Total: 2
- Parking Features: Detached Garage
- Lot Size Dimensions: 5500.00
Location & Community
- Common Interest: Freehold
- Street Dir Suffix: Southeast
- Subdivision Name: Crestwood-Norwood
Tax & Legal Information
- Tax Lot: 10
- Tax Year: 2024
- Tax Block: 45
- Parcel Number: 0019889229
- Tax Annual Amount: 2167
- Zoning Description: R-LD
Room Dimensions
This listing content provided by REALTOR.ca has
been licensed by REALTOR®
members of The Canadian Real Estate Association
members of The Canadian Real Estate Association

















