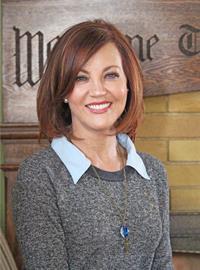113 194 Sunrise Circle Sw, Medicine Hat
- Bedrooms: 2
- Bathrooms: 2
- Living area: 923 square feet
- Type: Apartment
- Added: 22 days ago
- Updated: 10 days ago
- Last Checked: 18 hours ago
Welcome to Village at Saamis Pointe! This main-floor unit offers a unique level of privacy with only one neighbor above, ideally situated between a stairwell and the common room. Upon entering, you'll find a spacious closet, and the kitchen boasts high cabinets for additional storage. With its east-facing exposure, you'll enjoy the warmth of the morning sun while staying cool in the afternoon and evening. The layout is thoughtfully designed with two generously sized bedrooms. On one side, there’s a bedroom and a 3-piece bath featuring a walk-in shower. On the opposite side, the primary suite offers a walk-through closet and a 4-piece ensuite bath. For added convenience, the unit includes a laundry room with a stacking washer and dryer. The underground parking stall is located near the elevator and comes with extra storage at the front of the stall. The building itself offers fantastic amenities, including a beautiful common room with a kitchen, games area, lounge, and exercise space for residents to enjoy. This well-maintained property is pet-friendly, allowing well-behaved pets with no weight restrictions for dogs (note: pets must be carried or in a carrier while on common property). Take a 24-hour virtual tour and explore this inviting space at your convenience! (id:1945)
powered by

Property Details
- Cooling: Central air conditioning
- Heating: Forced air
- Stories: 4
- Year Built: 2005
- Structure Type: Apartment
- Exterior Features: Vinyl siding
Interior Features
- Flooring: Laminate, Carpeted, Linoleum
- Appliances: Refrigerator, Dishwasher, Stove, Microwave Range Hood Combo, Window Coverings, Washer/Dryer Stack-Up
- Living Area: 923
- Bedrooms Total: 2
- Above Grade Finished Area: 923
- Above Grade Finished Area Units: square feet
Exterior & Lot Features
- Lot Features: Closet Organizers, Parking
- Parking Total: 1
- Parking Features: Underground
- Building Features: Party Room
Location & Community
- Common Interest: Condo/Strata
- Street Dir Suffix: Southwest
- Subdivision Name: SW Southridge
- Community Features: Pets Allowed, Pets Allowed With Restrictions
Property Management & Association
- Association Fee: 475.56
- Association Name: Jems Condo Management
- Association Fee Includes: Common Area Maintenance, Interior Maintenance, Property Management, Waste Removal, Heat, Electricity, Water, Insurance, Parking, Reserve Fund Contributions, Sewer
Tax & Legal Information
- Tax Year: 2024
- Parcel Number: 0031586275
- Tax Annual Amount: 1673
- Zoning Description: R-MD
Room Dimensions

This listing content provided by REALTOR.ca has
been licensed by REALTOR®
members of The Canadian Real Estate Association
members of The Canadian Real Estate Association















