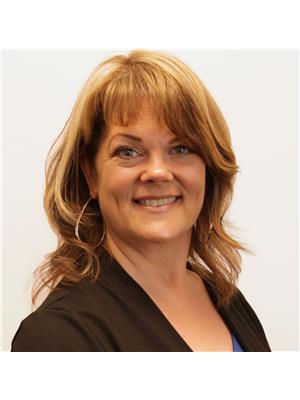117 Gloucester Junction Road, Gloucester Junction
- Bedrooms: 4
- Bathrooms: 3
- Living area: 3500 square feet
- Type: Residential
- Added: 24 days ago
- Updated: 22 days ago
- Last Checked: 11 hours ago
Discover Your Dream Property Near Bathurst! Just 6.5 km from downtown Bathurst, this stunning 38-acre property offers endless potential. With a basement ready for your finishing touches, its perfect for a growing family or even a granny suite. The property features: A spacious garage equipped with a hoist Two walking coolers ideal for hunting enthusiasts, with the potential for a meat cutting station Breathtaking 360-degree nature views and complete privacy Additional highlights include a brand-new roof installed last year and a powerful 60,000 BTU pellet stove to keep you cozy during winter months. Plus, enjoy a beautiful pond for ice skating and winter activities! Dont miss out on this incredible opportunity. Contact your favorite realtor today to explore the potential that awaits you! (id:1945)
powered by

Property DetailsKey information about 117 Gloucester Junction Road
Interior FeaturesDiscover the interior design and amenities
Exterior & Lot FeaturesLearn about the exterior and lot specifics of 117 Gloucester Junction Road
Utilities & SystemsReview utilities and system installations
Tax & Legal InformationGet tax and legal details applicable to 117 Gloucester Junction Road
Room Dimensions

This listing content provided by REALTOR.ca
has
been licensed by REALTOR®
members of The Canadian Real Estate Association
members of The Canadian Real Estate Association
Nearby Listings Stat
Active listings
1
Min Price
$750,000
Max Price
$750,000
Avg Price
$750,000
Days on Market
23 days
Sold listings
0
Min Sold Price
$0
Max Sold Price
$0
Avg Sold Price
$0
Days until Sold
days
Nearby Places
Additional Information about 117 Gloucester Junction Road













