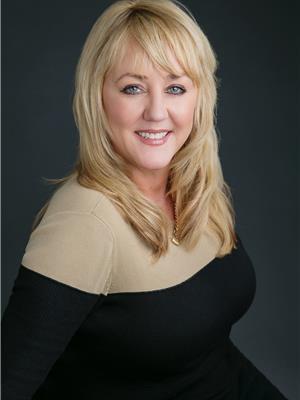13 Larratt Close, Red Deer
- Bedrooms: 4
- Bathrooms: 3
- Living area: 2157 square feet
- Type: Residential
- Added: 20 days ago
- Updated: 1 days ago
- Last Checked: 9 hours ago
Welcome to 13 Larratt Close ~ This executive 2 Storey is sure to impress in the sought after neighbourhood of Laredo. The attractive exterior will draw you in and keep you impressed with a beautiful tiled entryway, powder room with quartz counters which leads you towards you the stunning open living, dining & kitchen space. The incredible living room showcases coffered ceilings, a sleek modern electric fireplace and large windows overlooking the South facing backyard. The modern kitchen features an oversized island, high end appliance package, full tile backsplash and access to the fantastic butler's pantry with room for an additional fridge or freezer. Off of the dining room you can access the fantastic covered deck with a BBQ gas line. Upstairs you will find 4 bedrooms including the primary suite equipped with a walk-in closet and beautiful 5pc ensuite including a custom tile shower, stand alone tub and double vanity. Upper floor laundry with a sink and the family 4pc bathroom complete the upper floor. Complete the basement as you desire - roughed in for in-floor heat. The 20x24 attached garage is roughed in for future heat. Loaded with extra's this property is already fully landscaped (front & back) plus a full vinyl fence. Quick possession available. (id:1945)
powered by

Show
More Details and Features
Property DetailsKey information about 13 Larratt Close
- Cooling: None
- Heating: Forced air, In Floor Heating
- Stories: 2
- Structure Type: House
- Exterior Features: Vinyl siding
- Foundation Details: Poured Concrete
- Construction Materials: Wood frame
- Type: 2 Storey Executive Home
- Neighborhood: Laredo
- Bedrooms: 4
- Bathrooms: 3
- Garage: 20x24 attached garage
Interior FeaturesDiscover the interior design and amenities
- Basement: Unfinished, Full
- Flooring: Tile, Carpeted, Vinyl, Vinyl Plank
- Appliances: Refrigerator, Dishwasher, Stove, Hood Fan
- Living Area: 2157
- Bedrooms Total: 4
- Fireplaces Total: 1
- Bathrooms Partial: 1
- Above Grade Finished Area: 2157
- Above Grade Finished Area Units: square feet
- Entryway: Tiled
- Powder Room: Counter: Quartz
- Living Room: Ceiling: Coffered, Fireplace: Modern electric, Windows: Large, overlooking the South facing backyard
- Kitchen: Island: Oversized, Appliances: High end, Backsplash: Full tile, Butler's Pantry: Features: Room for additional fridge/freezer, Access: From kitchen
- Dining Room: Access: To covered deck with BBQ gas line
- Primary Suite: Walk-in Closet: Yes, Ensuite: Features: 5pc, custom tile shower, standalone tub, double vanity
- Laundry: Location: Upper Floor, Sink: Yes
- Family Bathroom: Type: 4pc
Exterior & Lot FeaturesLearn about the exterior and lot specifics of 13 Larratt Close
- Lot Features: See remarks, PVC window, Closet Organizers, No Animal Home, No Smoking Home, Gas BBQ Hookup
- Lot Size Units: square feet
- Parking Total: 2
- Parking Features: Attached Garage, Concrete
- Lot Size Dimensions: 4913.00
- Landscaping: Fully landscaped (front & back)
- Fencing: Full vinyl fence
- Deck: Covered
Location & CommunityUnderstand the neighborhood and community
- Common Interest: Freehold
- Subdivision Name: Laredo
- Quick Possession: Available
Utilities & SystemsReview utilities and system installations
- Basement: Roughed in for in-floor heat
- Garage: Roughed in for future heat
Tax & Legal InformationGet tax and legal details applicable to 13 Larratt Close
- Tax Lot: 193
- Tax Year: 2024
- Tax Block: 4
- Parcel Number: 0036240919
- Tax Annual Amount: 1775
- Zoning Description: R1
Room Dimensions

This listing content provided by REALTOR.ca
has
been licensed by REALTOR®
members of The Canadian Real Estate Association
members of The Canadian Real Estate Association
Nearby Listings Stat
Active listings
27
Min Price
$299,900
Max Price
$1,850,000
Avg Price
$608,774
Days on Market
48 days
Sold listings
17
Min Sold Price
$345,000
Max Sold Price
$1,085,000
Avg Sold Price
$556,429
Days until Sold
43 days
Additional Information about 13 Larratt Close





















































