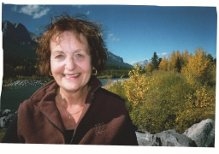200 Kershaw Close, Red Deer
- Bedrooms: 4
- Bathrooms: 4
- Living area: 1813 square feet
- Type: Residential
- Added: 13 days ago
- Updated: 4 days ago
- Last Checked: 1 hours ago
This home will not disappoint! Beautiful four bedroom home with a huge upper bonus room! The spacious main floor has an OPEN CONCEPT and large windows with abundance of natural light. The rich dark laminate floor has been incredibly cared for and this home shows like new. A large eat up island in the kitchen and a spacious dining allows lots of space for entertaining and large family gatherings. The door off the dining leads to a two tiered deck with privacy fencing. Nicely landscaped and fully fenced with back alley access. The kitchen boasts a wall pantry, stainless appliances, and chocolate MAPLE CABINETS. Main floor has a 2 piece bathroom, located at the rear entrance to the garage. The garage is 24x24 with 12 foot ceilings, not an issue of you wanted to add a car lift. The fully developed basement offers another four piece bathroom, a fourth spacious bedroom, large family room, and laundry. Upstairs you will enjoy the massive bonus room with 3 large windows located at the front. There are three bedrooms, and a four piece bathroom. The master retreat features a large walk in closet and a four piece ensuite, it also has a ceiling fan, large windows and overlooks the back yard. This room easily accommodates large furniture. Other great features include: Roughed in in floor heat in basement, central vacuum, Central air conditioning, and custom blinds. Located on a beautiful family friendly close location. Schools, parks, and paved trails all around. You can celebrate Christmas in your new home. (id:1945)
powered by

Property DetailsKey information about 200 Kershaw Close
Interior FeaturesDiscover the interior design and amenities
Exterior & Lot FeaturesLearn about the exterior and lot specifics of 200 Kershaw Close
Location & CommunityUnderstand the neighborhood and community
Utilities & SystemsReview utilities and system installations
Tax & Legal InformationGet tax and legal details applicable to 200 Kershaw Close
Additional FeaturesExplore extra features and benefits
Room Dimensions

This listing content provided by REALTOR.ca
has
been licensed by REALTOR®
members of The Canadian Real Estate Association
members of The Canadian Real Estate Association
Nearby Listings Stat
Active listings
6
Min Price
$419,900
Max Price
$738,680
Avg Price
$527,897
Days on Market
26 days
Sold listings
0
Min Sold Price
$0
Max Sold Price
$0
Avg Sold Price
$0
Days until Sold
days
Nearby Places
Additional Information about 200 Kershaw Close

















