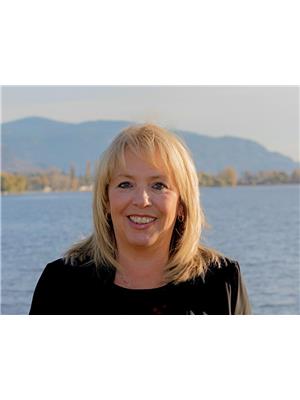44 Bayview Crescent, Osoyoos
- Bedrooms: 2
- Bathrooms: 2
- Living area: 1147 square feet
- Type: Residential
- Added: 128 days ago
- Updated: 127 days ago
- Last Checked: 13 hours ago
With very few one level 2-bedroom 2-bathroom ranchers in Osoyoos, this home is situated in a superb location and is only steps to the lake, parks and a short distance to shopping. Whether you are looking for a vacation home or looking to retire on a quiet lakefront street, this home is situated in a safe and desirable area of town. This home has been well cared for and maintained over the years where pride of ownership is evident. This home has had many updates throughout the last few years including newer windows, roof, gutters, flooring and back deck. This property has irrigation throughout, additional parking, hook-ups for an RV and even your very own Sani dump. Contact the listing agent to view! (id:1945)
powered by

Property DetailsKey information about 44 Bayview Crescent
- Roof: Asphalt shingle, Unknown
- Cooling: Central air conditioning
- Heating: Forced air, See remarks
- Stories: 1
- Year Built: 1990
- Structure Type: House
- Exterior Features: Brick, Vinyl siding
- Foundation Details: See Remarks
- Architectural Style: Ranch
Interior FeaturesDiscover the interior design and amenities
- Flooring: Laminate, Carpeted, Linoleum
- Appliances: Refrigerator, Dishwasher, Oven, Washer & Dryer
- Living Area: 1147
- Bedrooms Total: 2
Exterior & Lot FeaturesLearn about the exterior and lot specifics of 44 Bayview Crescent
- View: Lake view, Mountain view
- Lot Features: Level lot, Corner Site
- Water Source: Municipal water
- Lot Size Units: acres
- Parking Total: 7
- Parking Features: Attached Garage, RV, See Remarks
- Lot Size Dimensions: 0.14
Location & CommunityUnderstand the neighborhood and community
- Common Interest: Freehold
- Community Features: Pets Allowed, Rentals Allowed
Utilities & SystemsReview utilities and system installations
- Sewer: Municipal sewage system
Tax & Legal InformationGet tax and legal details applicable to 44 Bayview Crescent
- Zoning: Unknown
- Parcel Number: 004-244-656
- Tax Annual Amount: 4501.12
Room Dimensions

This listing content provided by REALTOR.ca
has
been licensed by REALTOR®
members of The Canadian Real Estate Association
members of The Canadian Real Estate Association
Nearby Listings Stat
Active listings
87
Min Price
$43,500
Max Price
$3,999,000
Avg Price
$491,579
Days on Market
219 days
Sold listings
18
Min Sold Price
$79,000
Max Sold Price
$1,975,000
Avg Sold Price
$571,189
Days until Sold
375 days
Nearby Places
Additional Information about 44 Bayview Crescent





































