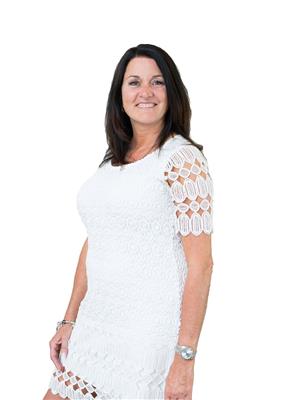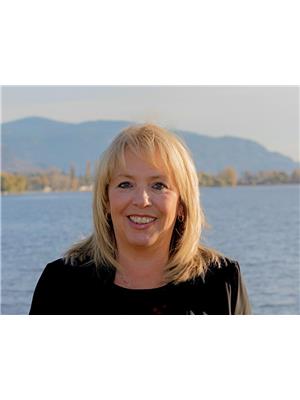41 Bayview Crescent, Osoyoos
- Bedrooms: 4
- Bathrooms: 2
- Living area: 2250 square feet
- Type: Residential
- Added: 112 days ago
- Updated: 111 days ago
- Last Checked: 13 hours ago
This lovingly maintained home offers a perfect blend of comfort and convenience. Boasting 4 spacious bedrooms, this home is ideal for families seeking a serene location close to the lake. Numerous updates to the home including windows, flooring, furnace, professionally painted and some bathroom upgrades. Enjoy the expansive, flat yard with fruit trees-perfect for outdoor activities and gatherings. Room for a garden and to park the RV!! Large deck with workshop area below. (id:1945)
powered by

Property DetailsKey information about 41 Bayview Crescent
- Roof: Asphalt shingle, Unknown
- Cooling: Central air conditioning
- Heating: Forced air, See remarks
- Stories: 2
- Year Built: 1986
- Structure Type: House
- Exterior Features: Stucco
Interior FeaturesDiscover the interior design and amenities
- Flooring: Mixed Flooring
- Appliances: Refrigerator, Oven - Electric, Dishwasher
- Living Area: 2250
- Bedrooms Total: 4
- Fireplaces Total: 1
- Bathrooms Partial: 1
- Fireplace Features: Gas, Unknown
Exterior & Lot FeaturesLearn about the exterior and lot specifics of 41 Bayview Crescent
- Lot Features: Balcony
- Water Source: Municipal water
- Lot Size Units: acres
- Parking Features: RV, See Remarks
- Lot Size Dimensions: 0.16
Location & CommunityUnderstand the neighborhood and community
- Common Interest: Freehold
Utilities & SystemsReview utilities and system installations
- Sewer: Municipal sewage system
Tax & Legal InformationGet tax and legal details applicable to 41 Bayview Crescent
- Zoning: Unknown
- Parcel Number: 004-244-729
- Tax Annual Amount: 4719.5
Additional FeaturesExplore extra features and benefits
- Security Features: Security system
Room Dimensions

This listing content provided by REALTOR.ca
has
been licensed by REALTOR®
members of The Canadian Real Estate Association
members of The Canadian Real Estate Association
Nearby Listings Stat
Active listings
87
Min Price
$43,500
Max Price
$3,999,000
Avg Price
$491,579
Days on Market
219 days
Sold listings
18
Min Sold Price
$79,000
Max Sold Price
$1,975,000
Avg Sold Price
$571,189
Days until Sold
375 days
Nearby Places
Additional Information about 41 Bayview Crescent








































