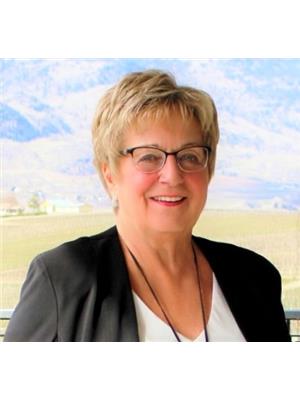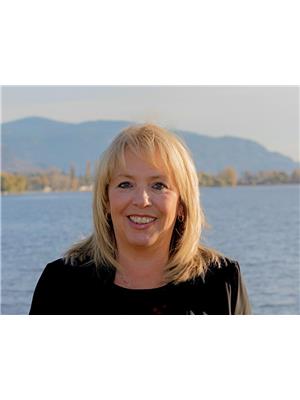3504 62nd Avenue, Osoyoos
- Bedrooms: 2
- Bathrooms: 2
- Living area: 1407 square feet
- Type: Residential
- Added: 59 days ago
- Updated: 54 days ago
- Last Checked: 7 hours ago
Your Okanagan Dream Awaits! Experience the best of Okanagan living surrounded by stunning vineyards and breathtaking lake and mountain views. This exceptional property, just over 2 acres, offers endless possibilities for your estate, hobby farm, orchard, or vineyard. This home features 2 spacious main floor bedrooms, country kitchen , large living / dining room with amazing views, 1 bath, and a bright spacious family/sun room and gas stove for those cozy fall nights. The lower level offers great potential for future development with two roughed -in BDR/flex rooms, 1/2 bath with future in-law suite development potential. Step outside to discover gorgeous gardens, inviting lake view decks, and a large covered patio—perfect for entertaining or simply soaking in the serene surroundings. Additionally, this property boasts a charming one-bedroom, one-bath, kitchen, open living area, fully furnished suite/garage complete with its own private deck and yard—ideal for guests, staff or rental income. With ample parking for all your recreational and personal vehicles, you’ll have plenty of space to enjoy your Okanagan lifestyle. Recent updates include a new septic system and plumbing in 2023, ensuring peace of mind for years to come. Don’t miss this incredible opportunity! Call today for more details and imagine yourself enjoying the picturesque views from your own slice of paradise (id:1945)
powered by

Property DetailsKey information about 3504 62nd Avenue
- Roof: Asphalt shingle, Unknown
- Cooling: Central air conditioning
- Heating: Forced air, See remarks
- Stories: 2
- Year Built: 1987
- Structure Type: House
- Exterior Features: Stucco, Wood siding
- Architectural Style: Ranch
Interior FeaturesDiscover the interior design and amenities
- Basement: Full
- Appliances: Washer, Refrigerator, Dishwasher, Range, Dryer, Microwave
- Living Area: 1407
- Bedrooms Total: 2
- Fireplaces Total: 1
- Bathrooms Partial: 1
- Fireplace Features: Gas, Unknown
Exterior & Lot FeaturesLearn about the exterior and lot specifics of 3504 62nd Avenue
- Water Source: Irrigation District
- Lot Size Units: acres
- Parking Total: 2
- Parking Features: Other, See Remarks
- Lot Size Dimensions: 2.08
Location & CommunityUnderstand the neighborhood and community
- Common Interest: Freehold
Utilities & SystemsReview utilities and system installations
- Sewer: Septic tank
Tax & Legal InformationGet tax and legal details applicable to 3504 62nd Avenue
- Zoning: Unknown
- Parcel Number: 006-544-592
- Tax Annual Amount: 2508
Room Dimensions

This listing content provided by REALTOR.ca
has
been licensed by REALTOR®
members of The Canadian Real Estate Association
members of The Canadian Real Estate Association
Nearby Listings Stat
Active listings
75
Min Price
$43,500
Max Price
$3,999,000
Avg Price
$469,079
Days on Market
229 days
Sold listings
13
Min Sold Price
$79,000
Max Sold Price
$1,800,000
Avg Sold Price
$580,300
Days until Sold
476 days
Nearby Places
Additional Information about 3504 62nd Avenue











































