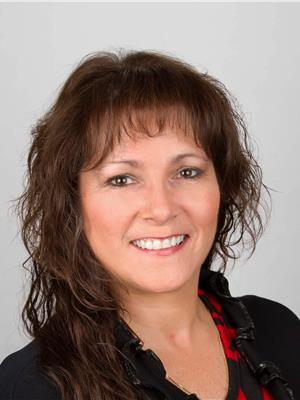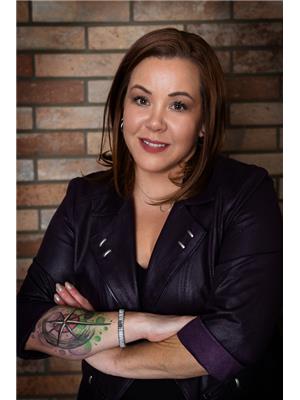10205 92 A Av, Morinville
- Bedrooms: 3
- Bathrooms: 3
- Living area: 145.86 square meters
- Type: Residential
- Added: 16 days ago
- Updated: 21 hours ago
- Last Checked: 13 hours ago
Welcome to this beautiful 1,570 sq ft, 3-bedroom, 2.5-bathroom home in Morinville, Alberta. Perfectly designed for modern living, this home features a spacious open-concept main floor with a bright living room, dining area, and a stylish kitchen with ample counter space and an island. The second-floor laundry adds convenience, while the versatile loft space can be used as a home office, playroom, or extra living area. The master suite offers a walk-in closet and private ensuite, with two additional bedrooms and a full bath on the upper floor. Located just minutes from schools, shopping, and parks, this home offers the ideal balance of comfort and convenience. Modern finishes, energy-efficient features, and a neutral color palette make it move-in ready. Whether you’re a growing family or professional, this Morinville gem provides everything you need in a vibrant, family-friendly community. (id:1945)
powered by

Property DetailsKey information about 10205 92 A Av
- Heating: Forced air
- Stories: 2
- Year Built: 2024
- Structure Type: House
Interior FeaturesDiscover the interior design and amenities
- Basement: Unfinished, Full
- Appliances: Hood Fan
- Living Area: 145.86
- Bedrooms Total: 3
- Fireplaces Total: 1
- Bathrooms Partial: 1
- Fireplace Features: Insert, Electric
Exterior & Lot FeaturesLearn about the exterior and lot specifics of 10205 92 A Av
- Lot Features: Paved lane, Exterior Walls- 2x6"
- Parking Features: Parking Pad
- Building Features: Ceiling - 9ft, Vinyl Windows
Location & CommunityUnderstand the neighborhood and community
- Common Interest: Freehold
Tax & Legal InformationGet tax and legal details applicable to 10205 92 A Av
- Parcel Number: ZZ999999999
Additional FeaturesExplore extra features and benefits
- Security Features: Smoke Detectors
Room Dimensions
| Type | Level | Dimensions |
| Living room | Main level | x |
| Dining room | Main level | x |
| Kitchen | Main level | x |
| Primary Bedroom | Upper Level | x |
| Bedroom 2 | Upper Level | x |
| Bedroom 3 | Upper Level | x |
| Loft | Upper Level | x |

This listing content provided by REALTOR.ca
has
been licensed by REALTOR®
members of The Canadian Real Estate Association
members of The Canadian Real Estate Association
Nearby Listings Stat
Active listings
14
Min Price
$349,900
Max Price
$714,900
Avg Price
$507,904
Days on Market
50 days
Sold listings
6
Min Sold Price
$400,000
Max Sold Price
$514,900
Avg Sold Price
$453,359
Days until Sold
41 days














