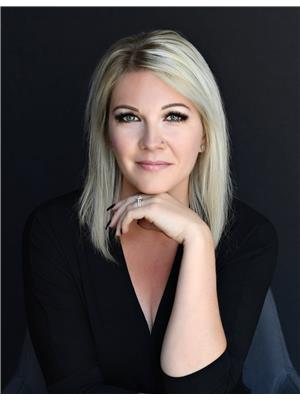62 Leckie Lane, Burnstown
- Bedrooms: 2
- Bathrooms: 2
- Type: Residential
- Added: 9 days ago
- Updated: 13 hours ago
- Last Checked: 6 hours ago
Beautiful maintained and UPGRADED home in the heart of the quant village of Burnstown. Sitting on over .5 acres, this home is the perfect little escape from the busy city life. Enjoy a leisurely stroll to the Burnstown beach, art shops, ice cream stands, summer markets, Blackbird Cafe, or the Neat Cafe to enjoy some live music. Or simply enjoy the tranquility of your own backyard taking a breath of fresh air from your PRIVATE oversized deck. Main floor features a large welcoming foyer, fully updated bathroom, lgemaster bedroom, good sized secondary bedroom, open concept kitchen/living room areas,with access to your outdoor retreat. The completely finished basement offers a rec room with wood stove, wet bar, bathroom,laundry area and plenty of storage space. Convenient short drive to Calabogie Ski Hill & trails. Main level flooring 2020, lower level flooring 2024, Main Bath 2024, Roof 2016, Septic 2014,Kitchen updates 2023,Kitchen SS Appliances 2021,Propane Furnace 2024,central A/C 2024 (id:1945)
powered by

Property Details
- Cooling: Central air conditioning
- Heating: Forced air, Propane
- Stories: 1
- Year Built: 1997
- Structure Type: House
- Exterior Features: Wood siding
- Foundation Details: Poured Concrete
- Architectural Style: Raised ranch
Interior Features
- Basement: Finished, Full
- Flooring: Laminate
- Appliances: Washer, Refrigerator, Dishwasher, Stove, Dryer
- Bedrooms Total: 2
- Fireplaces Total: 2
Exterior & Lot Features
- Water Source: Drilled Well
- Parking Total: 6
- Parking Features: Gravel
- Lot Size Dimensions: 125 ft X 351 ft (Irregular Lot)
Location & Community
- Common Interest: Freehold
Utilities & Systems
- Sewer: Septic System
Tax & Legal Information
- Tax Year: 2024
- Parcel Number: 573400011
- Tax Annual Amount: 3405
- Zoning Description: Residential
Room Dimensions
This listing content provided by REALTOR.ca has
been licensed by REALTOR®
members of The Canadian Real Estate Association
members of The Canadian Real Estate Association














