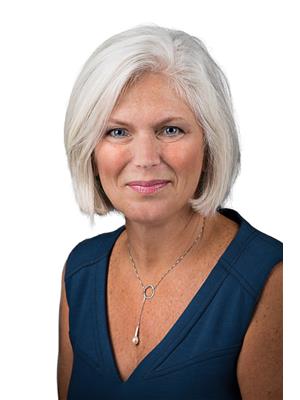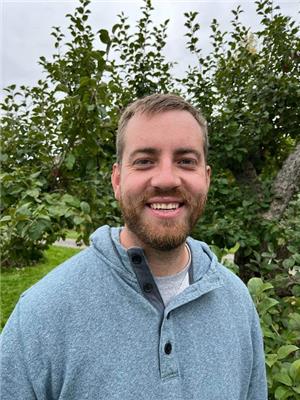Lot 48 C Pinery Road, Smiths Falls
- Bedrooms: 2
- Bathrooms: 1
- Type: Residential
- Added: 30 days ago
- Updated: 30 days ago
- Last Checked: 1 hours ago
*This house/building is not built or is under construction. Images of a similar model are provided* Jackson Homes model with 2 bedrooms, 1 baths split entryway with vinyl exterior to be built on stunning 2.1 acre, treed lot just minutes from Smiths Falls, and an easy commute to the city. Enjoy the open concept design in living area /dining /kitchen area with custom cabinetry from Laurysen Kitchens. Generous bedrooms, with the Master. LVT flooring in baths, kitchen and entry. Split level Entry/Foyer, and 5 foot patio door off dinning room to backyard/deck. Attached single car garage (12x16) The lower level awaits your own personal design ideas for future living space. The Buyer can choose all their own custom finishing with our own design team. All on a full PWF foundation! Call today! (id:1945)
powered by

Property Details
- Cooling: None
- Heating: Forced air, Propane
- Stories: 1
- Year Built: 2025
- Structure Type: House
- Exterior Features: Vinyl, Siding
- Foundation Details: Wood
- Architectural Style: Raised ranch
Interior Features
- Basement: Unfinished, Crawl space
- Flooring: Laminate, Vinyl
- Bedrooms Total: 2
Exterior & Lot Features
- Water Source: Drilled Well
- Lot Size Units: acres
- Parking Total: 5
- Parking Features: Attached Garage, Open, Gravel
- Lot Size Dimensions: 2.1
Location & Community
- Common Interest: Freehold
Utilities & Systems
- Sewer: Septic System
Tax & Legal Information
- Tax Year: 2024
- Parcel Number: 052390099
- Zoning Description: RURAL RESIDENCIAL
Room Dimensions
This listing content provided by REALTOR.ca has
been licensed by REALTOR®
members of The Canadian Real Estate Association
members of The Canadian Real Estate Association














