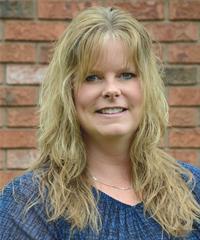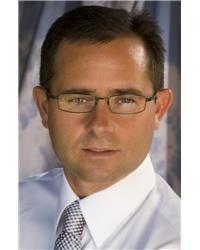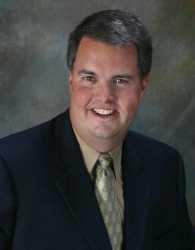236 Lisa Ln, Dinorwic
- Bedrooms: 2
- Bathrooms: 2
- Living area: 1296 square feet
- Type: Residential
- Added: 65 days ago
- Updated: 62 days ago
- Last Checked: 1 hours ago
New Listing. Here’s your opportunity to enjoy summer sunsets over the water in your home on Dinorwic Lake. This two-bedroom, two bath bungalow is move in ready. Open kitchen, dining and livingroom area with west facing windows and walkout to the deck that wraps around three sides. Modern main three-piece bathroom with laundry. Primary bedroom has four-piece ensuite. Many recent updates. Propane heat provided by thru wall heaters and a fireplace. Split wall mount AC units keep home cool on the hot days. Insulated and wired garage that is set up for a wood/pellet stove to heat. Double lot, over 4.6 acres has room for guest cabin. Beautiful beach. Excellent retirement home with everything on one level. (id:1945)
powered by

Property Details
- Cooling: Air Conditioned
- Heating: Space Heater, Propane
- Stories: 1
- Year Built: 2002
- Exterior Features: Siding
- Architectural Style: Bungalow
Interior Features
- Basement: Crawl space
- Appliances: Washer, Refrigerator, Dryer
- Living Area: 1296
- Bedrooms Total: 2
- Fireplaces Total: 1
Exterior & Lot Features
- Lot Features: Crushed stone driveway
- Water Source: Lake/River Water Intake
- Lot Size Units: acres
- Water Body Name: Dinorwic Lake
- Parking Features: Detached Garage, Garage, Gravel
- Lot Size Dimensions: 4.6
- Waterfront Features: Waterfront
Location & Community
- Directions: East on Highway 17 to Brown Bay Road, South to Lisa Lane on the right, to 236
Utilities & Systems
- Sewer: Septic System
- Utilities: Electricity, Telephone
Tax & Legal Information
- Parcel Number: 420930031 & 420930032
- Tax Annual Amount: 910.48
Room Dimensions
This listing content provided by REALTOR.ca has
been licensed by REALTOR®
members of The Canadian Real Estate Association
members of The Canadian Real Estate Association
















