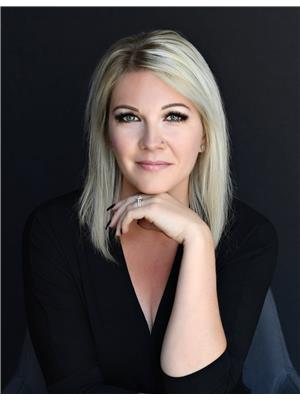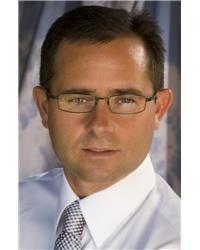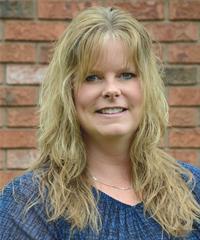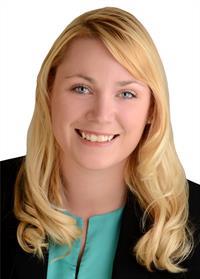1768 Lochwinoch Road, Renfrew
- Bedrooms: 4
- Bathrooms: 1
- Type: Residential
- Added: 62 days ago
- Updated: 62 days ago
- Last Checked: 1 hours ago
This 1 1/2 story, 4 bedroom brick home, with some TLC could really shine. Located on a lot of just under 7 acres, between Renfrew and Arnprior, set back nicely off the road, this home offers privacy and room to roam. Front deck and also a covered front porch. The main floor offers a generous mudroom entrance way. Kitchen is also generous in size with separate eating area. Huge main floor living and family room spaces round out the main floor. 4 bedrooms on the upper level with a full bath. 2 car attached garage. Interesting board and batten out building would offer many potential uses. Forced air propane furnace. (id:1945)
powered by

Property Details
- Cooling: None
- Heating: Forced air, Propane
- Year Built: 1900
- Structure Type: House
- Exterior Features: Brick, Siding
- Foundation Details: Stone
Interior Features
- Basement: Unfinished, Full
- Flooring: Laminate, Linoleum, Wall-to-wall carpet
- Appliances: Washer, Refrigerator, Stove, Dryer
- Bedrooms Total: 4
Exterior & Lot Features
- Lot Features: Park setting, Treed
- Water Source: Drilled Well, Well
- Lot Size Units: acres
- Parking Total: 6
- Parking Features: Attached Garage, Gravel
- Road Surface Type: Paved road
- Lot Size Dimensions: 6.91
Location & Community
- Common Interest: Freehold
- Community Features: School Bus
Utilities & Systems
- Sewer: Septic System
Tax & Legal Information
- Tax Year: 2023
- Parcel Number: 572930189
- Tax Annual Amount: 2302
- Zoning Description: RR
Room Dimensions
This listing content provided by REALTOR.ca has
been licensed by REALTOR®
members of The Canadian Real Estate Association
members of The Canadian Real Estate Association
















