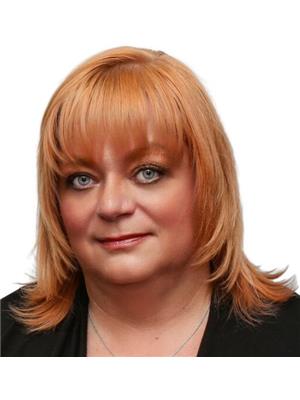14 100 Fairmont Boulevard S, Lethbridge
- Bedrooms: 3
- Bathrooms: 3
- Living area: 1114 square feet
- Type: Townhouse
Source: Public Records
Note: This property is not currently for sale or for rent on Ovlix.
We have found 6 Townhomes that closely match the specifications of the property located at 14 100 Fairmont Boulevard S with distances ranging from 2 to 9 kilometers away. The prices for these similar properties vary between 269,900 and 469,900.
Nearby Places
Name
Type
Address
Distance
Real Canadian Superstore
Grocery or supermarket
3515 Mayor Magrath Dr S
0.5 km
Tony Roma's Restaurant
Restaurant
3716 Mayor Magrath Dr S
0.6 km
Costco Lethbridge
Furniture store
3200 Mayor Magrath Dr S
0.6 km
Canadian Tire
Car repair
2720 Fairway Rd S
0.8 km
Tim Hortons
Cafe
2706 Mayor Magrath Dr S
0.9 km
Sobeys
Grocery or supermarket
2920 26 Ave S
1.1 km
Mr Mikes SteakhouseCasual (Formlery Steakhouse & Bar)
Night club
2375 Mayor Magrath Dr S
1.2 km
Evergreen Golf Centre
Store
5225 24 Ave S
1.3 km
Premier Inn And Suites
Lodging
2225 Mayor Magrath Dr S
1.3 km
Lethbridge Soccer Complex
Park
Lethbridge
1.4 km
Holiday Inn Lethbridge
Lodging
2375 Mayor Magrath Dr S
1.4 km
Lethbridge College
School
3000 College Drive S
1.5 km
Property Details
- Cooling: Central air conditioning
- Heating: Forced air, Natural gas, See remarks
- Stories: 1
- Year Built: 1997
- Structure Type: Row / Townhouse
- Exterior Features: Stone, Vinyl siding
- Foundation Details: Poured Concrete
- Architectural Style: Bungalow
Interior Features
- Basement: Finished, Full
- Flooring: Carpeted, Linoleum
- Appliances: Refrigerator, Dishwasher, Stove, Washer & Dryer
- Living Area: 1114
- Bedrooms Total: 3
- Bathrooms Partial: 1
- Above Grade Finished Area: 1114
- Above Grade Finished Area Units: square feet
Exterior & Lot Features
- Lot Features: Parking
- Lot Size Units: square feet
- Parking Total: 2
- Parking Features: Attached Garage
- Building Features: Clubhouse
- Lot Size Dimensions: 2985.00
Location & Community
- Common Interest: Condo/Strata
- Street Dir Suffix: South
- Subdivision Name: Fairmont
- Community Features: Pets Allowed With Restrictions, Age Restrictions
Property Management & Association
- Association Fee: 356.16
- Association Name: Braemore Management
- Association Fee Includes: Common Area Maintenance, Property Management, Ground Maintenance, Reserve Fund Contributions
Tax & Legal Information
- Tax Lot: 14
- Tax Year: 2024
- Parcel Number: 0026873083
- Tax Annual Amount: 3722
- Zoning Description: R-CM
The ultimate in carefree living! ' Come change your life with Style, at Village Green Condos. EXTREMELY WELL CARED FOR 2+1 bedroom , 3 bathroom BUNGALOW with single attached garage, central air, main floor laundry, front veranda and ground level patio backing onto green space. Common area club house for social functions, visitor parking and tucked away in Fairmont sub division close to all amenities. Groceries, restaurants, big box stores, coffee shops , walking paths and more. Most recent updates to furnace, hot water tank and sump pump for piece of mind. Call your favorite realtor to view today. (id:1945)
Demographic Information
Neighbourhood Education
| Master's degree | 75 |
| Bachelor's degree | 250 |
| University / Above bachelor level | 25 |
| University / Below bachelor level | 20 |
| Certificate of Qualification | 115 |
| College | 170 |
| Degree in medicine | 25 |
| University degree at bachelor level or above | 390 |
Neighbourhood Marital Status Stat
| Married | 1040 |
| Widowed | 50 |
| Divorced | 60 |
| Separated | 20 |
| Never married | 260 |
| Living common law | 80 |
| Married or living common law | 1125 |
| Not married and not living common law | 400 |
Neighbourhood Construction Date
| 1961 to 1980 | 10 |
| 1981 to 1990 | 10 |
| 1991 to 2000 | 10 |
| 2001 to 2005 | 45 |
| 2006 to 2010 | 375 |
| 1960 or before | 20 |










