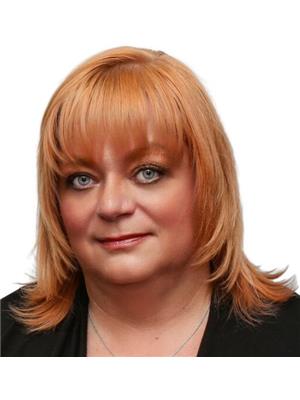608 210 Firelight Way W, Lethbridge
- Bedrooms: 3
- Bathrooms: 4
- Living area: 1376 square feet
- Type: Townhouse
- Added: 33 days ago
- Updated: 14 days ago
- Last Checked: 22 hours ago
Welcome to this stunning 3-bedroom, 2 full bath, 2 half bath end-unit condo located in the desirable Vistas in Copperwood! This beautifully designed two-storey home boasts 1,376 sq ft of modern living space with an open-concept main floor, perfect for entertaining or family living.The spacious primary bedroom is a true retreat, featuring a huge private balcony, a large walk-in closet, and convenient laundry access just steps away. The fully finished basement offers additional living space, ideal for a family room, home office, or gym.With an attached double garage for extra convenience, you'll have ample storage and parking. Located near two picturesque lakes, parks, and schools, this home combines luxury with the perfect location for an active lifestyle.Don't miss out on this exceptional property in one of West sides most sought-after communities! (id:1945)
powered by

Property DetailsKey information about 608 210 Firelight Way W
Interior FeaturesDiscover the interior design and amenities
Exterior & Lot FeaturesLearn about the exterior and lot specifics of 608 210 Firelight Way W
Location & CommunityUnderstand the neighborhood and community
Property Management & AssociationFind out management and association details
Tax & Legal InformationGet tax and legal details applicable to 608 210 Firelight Way W
Room Dimensions

This listing content provided by REALTOR.ca
has
been licensed by REALTOR®
members of The Canadian Real Estate Association
members of The Canadian Real Estate Association
Nearby Listings Stat
Active listings
19
Min Price
$285,000
Max Price
$689,900
Avg Price
$532,479
Days on Market
70 days
Sold listings
7
Min Sold Price
$329,000
Max Sold Price
$639,900
Avg Sold Price
$485,114
Days until Sold
57 days
Nearby Places
Additional Information about 608 210 Firelight Way W
















