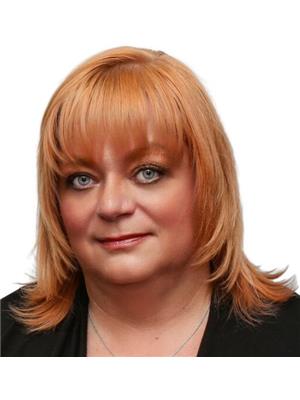3 47 Aquitania Circle W, Lethbridge
- Bedrooms: 2
- Bathrooms: 3
- Living area: 1250 square feet
- Type: Townhouse
- Added: 43 days ago
- Updated: 42 days ago
- Last Checked: 22 hours ago
Looking for a lock and leave move-in ready executive condo in a great location? Come check out this wonderful bungalow in Park Crossings backing onto a pond, near restaurants and a grocery store, arterial roads and walking and biking paths! This 1235 sq. ft. condo features main floor living with vaulted ceilings, an office, mudroom/laundry room, quartz countertops with stainless steel appliances, fireplace in the living room and a master bedroom with a 4 piece ensuite and walk-in closet. There is an outdoor fireplace on the deck and a super single attached garage. The basement has one bedroom and a full bathroom and lots of undeveloped space. The condo fees are $250 per month which includes exterior maintenance, lawn care, snow removal, property management and a reserve fund. (id:1945)
powered by

Property DetailsKey information about 3 47 Aquitania Circle W
Interior FeaturesDiscover the interior design and amenities
Exterior & Lot FeaturesLearn about the exterior and lot specifics of 3 47 Aquitania Circle W
Location & CommunityUnderstand the neighborhood and community
Property Management & AssociationFind out management and association details
Tax & Legal InformationGet tax and legal details applicable to 3 47 Aquitania Circle W
Room Dimensions

This listing content provided by REALTOR.ca
has
been licensed by REALTOR®
members of The Canadian Real Estate Association
members of The Canadian Real Estate Association
Nearby Listings Stat
Active listings
29
Min Price
$299,000
Max Price
$829,900
Avg Price
$508,928
Days on Market
40 days
Sold listings
13
Min Sold Price
$325,000
Max Sold Price
$695,000
Avg Sold Price
$480,108
Days until Sold
39 days
Nearby Places
Additional Information about 3 47 Aquitania Circle W















