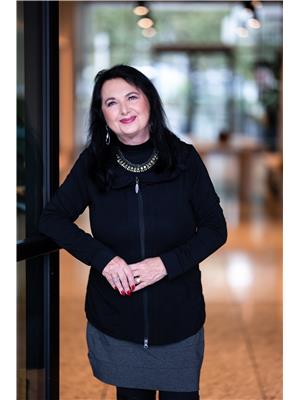764 Rockcliffe Place, Kelowna
- Bedrooms: 4
- Bathrooms: 6
- Living area: 9849 square feet
- Type: Residential
- Added: 169 days ago
- Updated: 7 days ago
- Last Checked: 23 hours ago
Architecturally stunning home with world class attention to detail in Kelowna’s exclusive enclave of Highpointe. The grand entryway greets with lush landscaping and corten steel water feature which enhance the luxurious Italian tile and polished concrete of the foyer. Immediately you are captivated by breathtaking views of the city and lake through the floor-to-ceiling windows. The main living space contains the great room which opens onto the kitchen, finished with custom Italian cabinetry and integrated Wolf & Sub-Zero appliances. The expansive patio & pool deck stretches the length of the home, providing limitless outdoor living. The primary suite is designed to take full advantage of the views, and flows seamlessly to the pool deck. Finishing this level are two more stunningly appointed bedrooms, and a large flex room perfect for a games room, bar/lounge, or gym - also with access to the pool deck. Downstairs is a stylish lounge with wet bar perfect for enjoying music and movies, plus an additional bedroom, bathroom, and additional recreation area. The entire home features radiant heated polished concrete flooring. The garage features a car elevator, which accesses the 2,690 sqft finished lower level garage space, which could be customized to meet virtually any desire, complete with independent heating and air filtration. This home was constructed entirely of concrete and steel, Incorporating extensive steel beams and cantilevered spaces. This masterpiece stands apart. (id:1945)
powered by

Property DetailsKey information about 764 Rockcliffe Place
- Roof: Other, Unknown
- Cooling: Central air conditioning
- Heating: Forced air, See remarks
- Stories: 2
- Year Built: 2018
- Structure Type: House
- Exterior Features: Other
- Architectural Style: Ranch
Interior FeaturesDiscover the interior design and amenities
- Basement: Full
- Flooring: Concrete, Carpeted
- Living Area: 9849
- Bedrooms Total: 4
- Bathrooms Partial: 3
Exterior & Lot FeaturesLearn about the exterior and lot specifics of 764 Rockcliffe Place
- View: City view, Lake view, Mountain view, Valley view, View of water, View (panoramic), Unknown
- Lot Features: Irregular lot size
- Water Source: Municipal water
- Lot Size Units: acres
- Parking Total: 6
- Pool Features: Pool, Outdoor pool
- Parking Features: Attached Garage, See Remarks
- Lot Size Dimensions: 0.67
Location & CommunityUnderstand the neighborhood and community
- Common Interest: Freehold
- Community Features: Pets Allowed
Utilities & SystemsReview utilities and system installations
- Sewer: Municipal sewage system
Tax & Legal InformationGet tax and legal details applicable to 764 Rockcliffe Place
- Zoning: Unknown
- Parcel Number: 026-949-971
- Tax Annual Amount: 33653.74
Room Dimensions

This listing content provided by REALTOR.ca
has
been licensed by REALTOR®
members of The Canadian Real Estate Association
members of The Canadian Real Estate Association
Nearby Listings Stat
Active listings
2
Min Price
$3,450,000
Max Price
$6,700,000
Avg Price
$5,075,000
Days on Market
173 days
Sold listings
0
Min Sold Price
$0
Max Sold Price
$0
Avg Sold Price
$0
Days until Sold
days
Nearby Places
Additional Information about 764 Rockcliffe Place



































































































