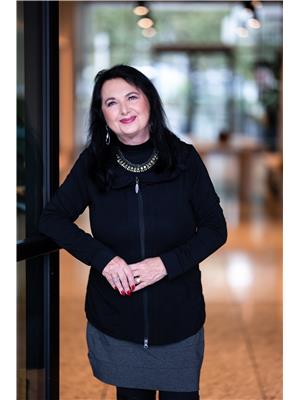2815 Harvard Road, Kelowna
- Bedrooms: 6
- Bathrooms: 3
- Living area: 6738 square feet
- Type: Residential
- Added: 123 days ago
- Updated: 7 days ago
- Last Checked: 19 hours ago
Welcome to your dream home in the heart of Southeast Kelowna. This luxurious 5-acre estate offers the ultimate in entertainment and relaxation, with access to the stunning Okanagan Lake just moments away. Boasting over 6738 sq ft. of living space, this six bedroom , four bathroom home won't disappoint. The kitchen is a showstopper! You will love cooking and entertaining in this space, which is as functional as it is beautiful. Outside, the pool area is perfect for summer days, with an outdoor eating area and plenty of space to lounge. The tennis court with bar, seating area, and putting green is another great way to enjoy the Okanagan weather. The barn, currently used as a man cave, has been outfitted with a professional - grade golf simulator, as well as a commercial kitchen, office and ample storage for your guests. Additionally guests will stay in their own suite above the 3 car garage, which features two bedrooms, one bath and a bright kitchen and living room. (id:1945)
powered by

Property DetailsKey information about 2815 Harvard Road
- Roof: Asphalt shingle, Steel, Unknown
- Cooling: Central air conditioning
- Heating: Forced air, See remarks
- Stories: 2
- Year Built: 2007
- Structure Type: House
- Exterior Features: Composite Siding
Interior FeaturesDiscover the interior design and amenities
- Basement: Full
- Flooring: Tile, Hardwood, Carpeted
- Living Area: 6738
- Bedrooms Total: 6
- Fireplaces Total: 2
- Bathrooms Partial: 1
- Fireplace Features: Wood, Gas, Conventional, Unknown
Exterior & Lot FeaturesLearn about the exterior and lot specifics of 2815 Harvard Road
- View: City view, Lake view, Mountain view
- Lot Features: Central island, Jacuzzi bath-tub
- Water Source: Irrigation District
- Lot Size Units: acres
- Parking Total: 3
- Pool Features: Pool, Inground pool
- Parking Features: Attached Garage, See Remarks
- Lot Size Dimensions: 4.94
Location & CommunityUnderstand the neighborhood and community
- Common Interest: Freehold
Utilities & SystemsReview utilities and system installations
- Sewer: Septic tank
Tax & Legal InformationGet tax and legal details applicable to 2815 Harvard Road
- Zoning: Unknown
- Parcel Number: 024-259-497
- Tax Annual Amount: 12756.69
Additional FeaturesExplore extra features and benefits
- Security Features: Security system
Room Dimensions

This listing content provided by REALTOR.ca
has
been licensed by REALTOR®
members of The Canadian Real Estate Association
members of The Canadian Real Estate Association
Nearby Listings Stat
Active listings
4
Min Price
$1,285,000
Max Price
$5,498,000
Avg Price
$2,519,000
Days on Market
52 days
Sold listings
2
Min Sold Price
$1,289,000
Max Sold Price
$1,399,000
Avg Sold Price
$1,344,000
Days until Sold
80 days
Nearby Places
Additional Information about 2815 Harvard Road











































































