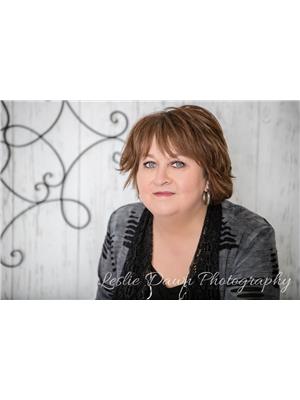301 Morris Place, Didsbury
- Bedrooms: 4
- Bathrooms: 3
- Living area: 1277 square feet
- Type: Residential
- Added: 28 days ago
- Updated: 11 days ago
- Last Checked: 4 hours ago
Don't miss out on this one!! Welcome to 301 Morris Place.... you will likely fall in love with this home. When you pull up you are sure to appreciate the curb appeal with the lovely front veranda that is the perfect place for a coffee or to enjoy your nicely landscaped front yard. The front entrance is of good size and perfect for all of the comings and goings, with a large closet there is no problems with the coats, shoes or maybe even backpacks. The living room boasts great south and east windows as well as a cozy fireplace. Onto the kitchen with the ideal layout for preparing the meals and dining area. Other features include an island, pantry, and large corner windows over the sinks to assist with keeping an eye on the littles or fur babies. Main floor hosts the primary bedroom with walk-in closet and 3 pce ensuite, another bedroom with walk-in closet, the laundry room and a 4 pce bathroom. Downstairs does not disappoint with its large family room, games area (pool table stays) and a bar that is already plumbed for water, two bedrooms which are of good size and a 4 pce bathroom. The garden doors off of the kitchen lead you out to the large back yard complete with a good sized covered deck that creates another place to gather, BBQ or maybe just to relax. Mature yard boasts numerous trees and a 6' x 8' shed. This home has a heated double attached garage, central A/C, tankless hot water, some newer flooring, new boiler (2022) and offers a quick possession if needed. Ideally situated in a cul-de-sac with plenty of parking available on the side street. It has it all...your wait is over!! (id:1945)
powered by

Property Details
- Cooling: Central air conditioning
- Heating: Forced air, In Floor Heating
- Stories: 1
- Year Built: 2005
- Structure Type: House
- Exterior Features: Vinyl siding
- Foundation Details: Poured Concrete
- Architectural Style: Bungalow
- Construction Materials: Wood frame
Interior Features
- Basement: Finished, Full
- Flooring: Laminate, Carpeted, Linoleum
- Appliances: Washer, Refrigerator, Dishwasher, Stove, Dryer, Garburator, Microwave Range Hood Combo, Window Coverings, Garage door opener, Water Heater - Tankless
- Living Area: 1277
- Bedrooms Total: 4
- Fireplaces Total: 1
- Above Grade Finished Area: 1277
- Above Grade Finished Area Units: square feet
Exterior & Lot Features
- Lot Features: Cul-de-sac, PVC window
- Lot Size Units: square feet
- Parking Total: 4
- Parking Features: Attached Garage
- Lot Size Dimensions: 6190.00
Location & Community
- Common Interest: Freehold
Tax & Legal Information
- Tax Lot: 17
- Tax Year: 2024
- Tax Block: 2
- Parcel Number: 0030902522
- Tax Annual Amount: 3776
- Zoning Description: R2
Room Dimensions

This listing content provided by REALTOR.ca has
been licensed by REALTOR®
members of The Canadian Real Estate Association
members of The Canadian Real Estate Association

















