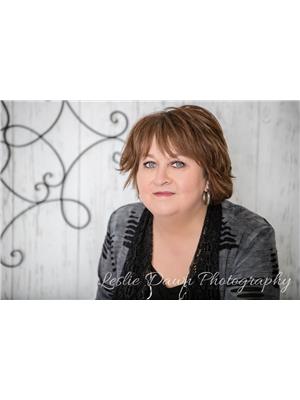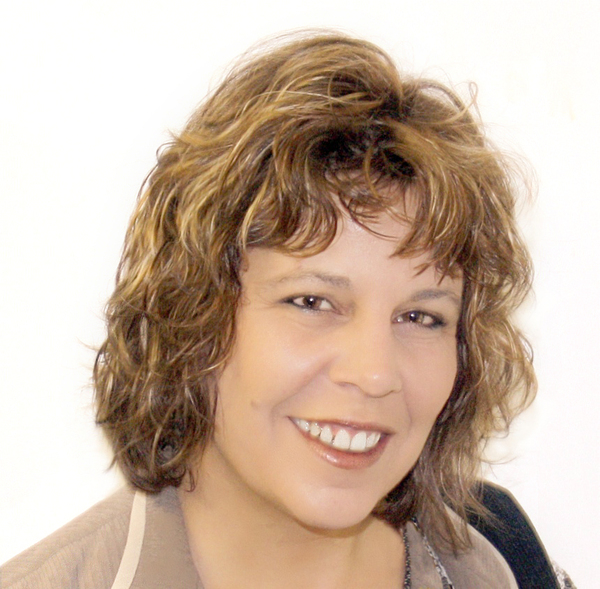2006 24 Avenue, Didsbury
- Bedrooms: 3
- Bathrooms: 3
- Living area: 1605 square feet
- Type: Residential
- Added: 21 days ago
- Updated: 9 hours ago
- Last Checked: 1 hours ago
Don't miss out on a fantastic opportunity to be the first owner of this 1605 sq ft beautifully finished home, in the great town of Didsbury. This has been one of the most talked about properties in town and be assured, you will not be disappointed once you have a look. Upon entering the front door you'll see the quality and care the builder has used during construction. First is the good sized living room with a south facing window for great natural light. As you walk on, you enter the open floor plan which boasts a 2 piece bathroom, sitting/office area, dining room and a well planned out kitchen, where those fantastic home cooked meals will be prepared. Carrying on upstairs you'll find the good sized primary bedroom, complete with large south facing window, 4 piece ensuite and walk-in closet. The 2nd storey is also home to 2 more bedrooms, an additional 4 piece bathroom, hall linen closet and the laundry room set up for stackable washer/dryer. The builder has completed many practical things to make this home very family friendly such as bright pot lights and light fixtures, the main bathroom fans have humidity sensors that will start the fan if forgotten to be switched on for showering. The basement is just waiting for your personal creativity to play out as you plan the development. From the back lane there is access to the 2 vehicle gravel parking pad. Come have a look, you'll be pleasantly surprised at just how great this home would suit your family. (id:1945)
powered by

Property Details
- Cooling: None
- Heating: Forced air, Natural gas
- Stories: 2
- Structure Type: House
- Foundation Details: Poured Concrete
- Construction Materials: Wood frame
Interior Features
- Basement: Unfinished, Full
- Flooring: Laminate, Carpeted
- Appliances: Refrigerator, Dishwasher, Stove, Hood Fan
- Living Area: 1605
- Bedrooms Total: 3
- Bathrooms Partial: 1
- Above Grade Finished Area: 1605
- Above Grade Finished Area Units: square feet
Exterior & Lot Features
- Lot Features: See remarks, Back lane, No Animal Home, No Smoking Home
- Lot Size Units: square meters
- Parking Total: 2
- Parking Features: Parking Pad
- Lot Size Dimensions: 278.89
Location & Community
- Common Interest: Freehold
- Community Features: Golf Course Development
Tax & Legal Information
- Tax Lot: 15
- Tax Block: 23
- Parcel Number: 0039973805
- Zoning Description: R 2
Room Dimensions
This listing content provided by REALTOR.ca has
been licensed by REALTOR®
members of The Canadian Real Estate Association
members of The Canadian Real Estate Association
















