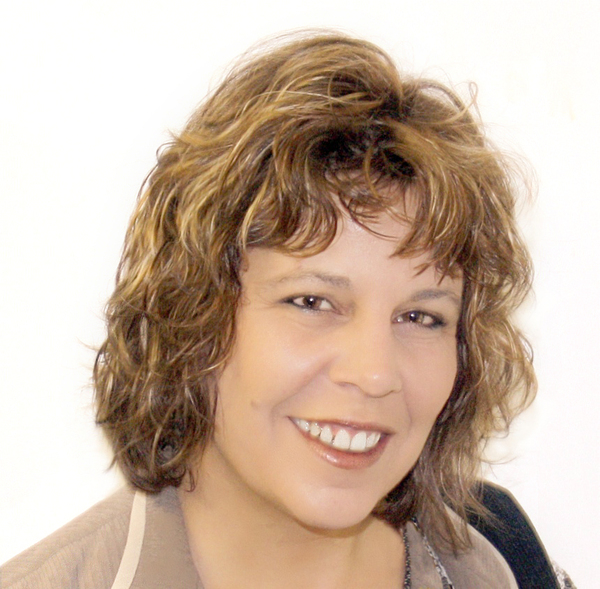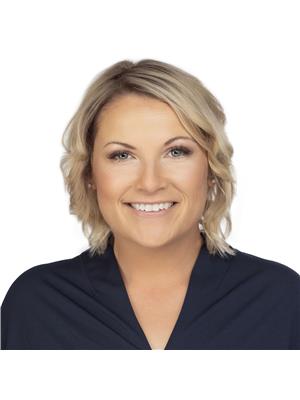37 Bluebird Drive Se, Didsbury
- Bedrooms: 5
- Bathrooms: 3
- Living area: 1374.93 square feet
- Type: Residential
- Added: 40 days ago
- Updated: 20 days ago
- Last Checked: 14 hours ago
Nestled in a prime location near Didsbury’s schools, this stunning 2015-built 1375 sq ft bungalow home offers a bright and spacious living space flooded with natural light from numerous windows featuring Levolor custom blinds. From the moment you enter the home you will be impressed by the quality and cleanliness of this extremely well maintained home! The kitchen is a chefs delight with granite counters and a showstopping bakers island with breakfast bar seating creating a natural gathering area for family and guests! The warmth of wood hardwaood floors and maple cabinets beneath vaulted ceilings with an open-concept design seamlessly connects the kitchen to the living room and eating area! Step out in the three season sunroom perfect for enjoying the south-facing back yard The living room, complete with a gas fireplace, offers a warm and inviting atmosphere for relaxing or entertaining. The main floor also includes three bedrooms, a modern four-piece bathroom, and a master suite large enough to accommodate a king-size bed, complete with a three-piece ensuite. The fully finished walk out basement is equally impressive and is like stepping into a second home with its beautifully designed illegal suite professionally developed by Jalin Homes. There are two additional generously sized bedrooms, and an open-concept kitchen, living, and dining area, all opening to a covered weather protected patio. The basement development is ideal for entertaining on movie nights or perfect for extended family or roommates. Big beautiful windows, cozy in floor hot water heat, luxurious hardwood flooring and a beautifully finished four-piece bathroom and storage room are also found on this level. With laundry facilities conveniently located on both floors, this immaculate home offers a perfect blend of practicality and elegance, ideal for anyone seeking a well-maintained, versatile space for family or guests. The exterior boasts Hardi board siding, with an insulated double attach ed garage, fully fenced and landscaped yard with mature columnar aspen offering colour and privacy! Fantastic location only minutes from the school! Take a look today (id:1945)
powered by

Property DetailsKey information about 37 Bluebird Drive Se
- Cooling: None
- Heating: Forced air, In Floor Heating, Natural gas, Hot Water
- Stories: 1
- Year Built: 2015
- Structure Type: House
- Foundation Details: Poured Concrete
- Architectural Style: Bungalow
- Construction Materials: Wood frame
Interior FeaturesDiscover the interior design and amenities
- Basement: Finished, Full, Walk out, Suite
- Flooring: Hardwood, Carpeted, Linoleum
- Appliances: Washer, Refrigerator, Dishwasher, Stove, Dryer, Window Coverings, Garage door opener, Washer & Dryer
- Living Area: 1374.93
- Bedrooms Total: 5
- Fireplaces Total: 1
- Above Grade Finished Area: 1374.93
- Above Grade Finished Area Units: square feet
Exterior & Lot FeaturesLearn about the exterior and lot specifics of 37 Bluebird Drive Se
- Lot Features: Cul-de-sac, No Smoking Home
- Lot Size Units: square feet
- Parking Total: 4
- Parking Features: Attached Garage
- Lot Size Dimensions: 4990.00
Location & CommunityUnderstand the neighborhood and community
- Common Interest: Freehold
- Street Dir Suffix: Southeast
Tax & Legal InformationGet tax and legal details applicable to 37 Bluebird Drive Se
- Tax Lot: 10
- Tax Year: 2024
- Tax Block: 3
- Parcel Number: 0034719857
- Tax Annual Amount: 4275
- Zoning Description: R-2
Room Dimensions

This listing content provided by REALTOR.ca
has
been licensed by REALTOR®
members of The Canadian Real Estate Association
members of The Canadian Real Estate Association
Nearby Listings Stat
Active listings
6
Min Price
$359,900
Max Price
$729,000
Avg Price
$514,233
Days on Market
45 days
Sold listings
5
Min Sold Price
$320,000
Max Sold Price
$560,000
Avg Sold Price
$446,480
Days until Sold
38 days
Nearby Places
Additional Information about 37 Bluebird Drive Se













































