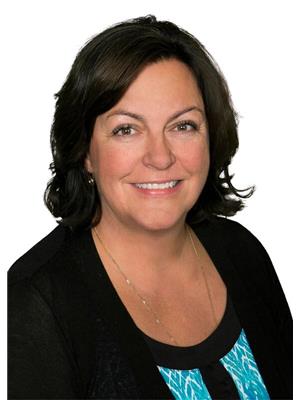45 18343 Lessard Rd Nw, Edmonton
- Bedrooms: 2
- Bathrooms: 2
- Living area: 176 square meters
- Type: Residential
- Added: 156 days ago
- Updated: 20 days ago
- Last Checked: 6 hours ago
Touchmark at Wedgewood! Welcome to your spacious, barrier free entry 1894 sqft bungalow that affords you all the comforts of a modern home combined with all the privileges of a friendly, well-planned adult gated community. Enjoy a private life or a social one, home cooking or restaurant-style dining its your choice. Access to community activities is all included! Touchmark handles all the lawn and snow removal, gardening maintenance and as well, watch your home while you are away on vacation. Your home is located within a beautifully landscaped gated community with nature trails and water features. You are only steps away from the Grande and across the street from shopping. You have the added assurance of emergency 24-hour health care personnel in the Grande. This stunning open concept 2-bed plus den home has high end appointed features such as hardwood, granite counters, gas fireplace and central AC, and double garage. This is an amazing adult community! (id:1945)
powered by

Property DetailsKey information about 45 18343 Lessard Rd Nw
Interior FeaturesDiscover the interior design and amenities
Exterior & Lot FeaturesLearn about the exterior and lot specifics of 45 18343 Lessard Rd Nw
Location & CommunityUnderstand the neighborhood and community
Property Management & AssociationFind out management and association details
Tax & Legal InformationGet tax and legal details applicable to 45 18343 Lessard Rd Nw
Room Dimensions

This listing content provided by REALTOR.ca
has
been licensed by REALTOR®
members of The Canadian Real Estate Association
members of The Canadian Real Estate Association
Nearby Listings Stat
Active listings
40
Min Price
$165,000
Max Price
$684,900
Avg Price
$278,902
Days on Market
55 days
Sold listings
14
Min Sold Price
$199,000
Max Sold Price
$449,900
Avg Sold Price
$282,193
Days until Sold
30 days
Nearby Places
Additional Information about 45 18343 Lessard Rd Nw

















