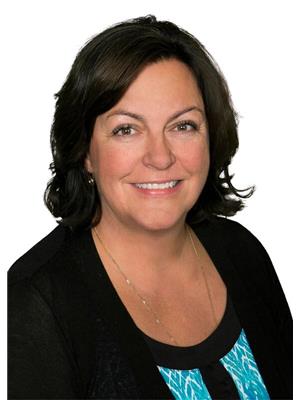7321 Chivers Cr Sw, Edmonton
- Bedrooms: 3
- Bathrooms: 3
- Living area: 193.98 square meters
- Type: Residential
- Added: 73 days ago
- Updated: 42 days ago
- Last Checked: 6 hours ago
Inviting Creekwood Retreat Ravine Front, Green Space Backing, Acreage Next Door Welcome to 7321 CHIVERS CRES SW, where inspiration meets comfort. Blending California casual vibes with timeless elegance, this residence offers a tranquil escape surrounded by nature. Key Features: Prime Location: Situated between a peaceful ravine, a green space, and neighbouring acreage, ensuring privacy and natural beauty. Sophisticated Interiors: Sunlit, open-plan living with large windows and a soft, neutral palette, creating a bright and inviting atmosphere. Elegant Kitchen: Spacious white kitchen and sleek quartz countertops seamlessly flow into the living and dining areas, perfect for relaxed gatherings. Master Suite Retreat: A serene space with park views, a walk-in closet, and a luxurious ensuite. Outdoor Escape: The landscaped backyard, equipped with an irrigation system and direct green space access, offers a peaceful escape. Experience airy, refined living in this Creekwood gem. (id:1945)
powered by

Property DetailsKey information about 7321 Chivers Cr Sw
Interior FeaturesDiscover the interior design and amenities
Exterior & Lot FeaturesLearn about the exterior and lot specifics of 7321 Chivers Cr Sw
Location & CommunityUnderstand the neighborhood and community
Tax & Legal InformationGet tax and legal details applicable to 7321 Chivers Cr Sw
Room Dimensions

This listing content provided by REALTOR.ca
has
been licensed by REALTOR®
members of The Canadian Real Estate Association
members of The Canadian Real Estate Association
Nearby Listings Stat
Active listings
94
Min Price
$330,000
Max Price
$1,439,000
Avg Price
$581,891
Days on Market
64 days
Sold listings
56
Min Sold Price
$300,000
Max Sold Price
$2,250,000
Avg Sold Price
$584,212
Days until Sold
60 days
Nearby Places
Additional Information about 7321 Chivers Cr Sw

















