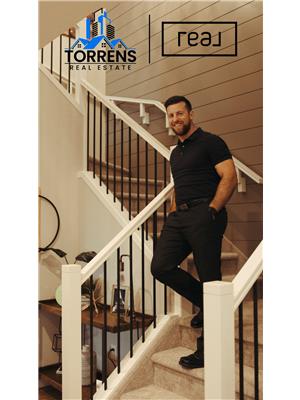2203 30 Carleton Avenue W, Red Deer
- Bedrooms: 2
- Bathrooms: 3
- Living area: 1049.4 square feet
- Type: Townhouse
- Added: 5 days ago
- Updated: 4 days ago
- Last Checked: 1 hours ago
Well maintained 1049.4 Sq. Ft. Townhouse and built by Avalon Homes, on a quiet and desirable location closed to all Amenities such as school, Grocery and shopping nearby. This former show home offers 2 good size bedrooms, each with Ensuite , a spacious receiving area, kitchen has white cabinet with a corner pantry and a tile Backsplash, 3 Baths and central air conditioning to cool you off during summer. The dining area has a sliding door facing to your low maintenance backyard that offers 2 parking stalls which is also adjacent to visitors parking . it is a quiet area, with low Condo fees. (id:1945)
powered by

Show
More Details and Features
Property DetailsKey information about 2203 30 Carleton Avenue W
- Cooling: Central air conditioning
- Heating: Forced air, Natural gas
- Stories: 2
- Year Built: 2011
- Structure Type: Row / Townhouse
- Exterior Features: Wood siding, Vinyl siding, See Remarks
- Foundation Details: Poured Concrete
- Construction Materials: Wood frame
Interior FeaturesDiscover the interior design and amenities
- Basement: Unfinished, See Remarks
- Flooring: Laminate, Carpeted, Ceramic Tile
- Appliances: Washer, Refrigerator, Dishwasher, Stove, Dryer, Microwave, Window Coverings
- Living Area: 1049.4
- Bedrooms Total: 2
- Fireplaces Total: 1
- Bathrooms Partial: 1
- Above Grade Finished Area: 1049.4
- Above Grade Finished Area Units: square feet
Exterior & Lot FeaturesLearn about the exterior and lot specifics of 2203 30 Carleton Avenue W
- Lot Features: No Animal Home, No Smoking Home, Parking
- Lot Size Units: square feet
- Parking Total: 2
- Parking Features: Parking Pad, Other
- Lot Size Dimensions: 1184.00
Location & CommunityUnderstand the neighborhood and community
- Common Interest: Condo/Strata
- Street Dir Suffix: West
- Subdivision Name: Clearview Ridge
Property Management & AssociationFind out management and association details
- Association Fee: 211.49
- Association Fee Includes: Common Area Maintenance, Property Management, Reserve Fund Contributions
Tax & Legal InformationGet tax and legal details applicable to 2203 30 Carleton Avenue W
- Tax Lot: 3
- Tax Year: 2024
- Parcel Number: 0034796558
- Tax Annual Amount: 2264
- Zoning Description: R2
Room Dimensions

This listing content provided by REALTOR.ca
has
been licensed by REALTOR®
members of The Canadian Real Estate Association
members of The Canadian Real Estate Association
Nearby Listings Stat
Active listings
26
Min Price
$289,900
Max Price
$849,999
Avg Price
$524,458
Days on Market
44 days
Sold listings
15
Min Sold Price
$259,000
Max Sold Price
$865,777
Avg Sold Price
$485,332
Days until Sold
66 days
Additional Information about 2203 30 Carleton Avenue W



































