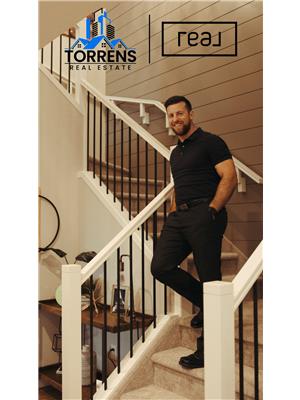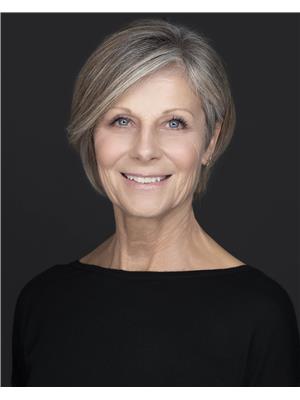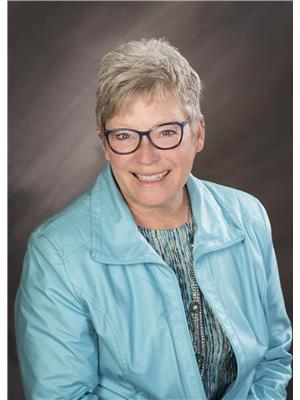A 3 Grant Street, Red Deer
- Bedrooms: 3
- Bathrooms: 2
- Living area: 1131.71 square feet
- Type: Townhouse
- Added: 10 days ago
- Updated: 2 days ago
- Last Checked: 4 hours ago
Ready for a quick possession! this 3 bedroom 1.5 bath townhouse in Glendale is ready to go! Main floor features the living room with functional wood burning fireplace, as well as the kitchen and a 2pc bathroom, rear entry door leads out to the south facing backyard for ample sunlight. When you head updatirs you will notice the 3 bedrooms and 4 pc bathroom, 2 rooms and the bathroom have had the carpet upgraded to vynil plank flooring, Primary room is quite large and has an oversized closet as well. The basement features the laundry area and is drywalled and ready to be completed. Investors, first time buyer's and even those considering a downsize this unit has NO CONDO FEES so you can have comfort in knowing what your payments will be! (id:1945)
powered by

Show
More Details and Features
Property DetailsKey information about A 3 Grant Street
- Cooling: None
- Heating: Forced air, Natural gas
- Stories: 2
- Year Built: 1982
- Structure Type: Row / Townhouse
- Exterior Features: Stucco, Wood siding
- Foundation Details: Poured Concrete
- Construction Materials: Wood frame
- Type: Townhouse
- Bedrooms: 3
- Bathrooms: Full: 1, Half: 1
- Possession: Quick
Interior FeaturesDiscover the interior design and amenities
- Basement: Laundry Area: Included, Drywall: Ready to be completed
- Flooring: Laminate, Carpeted, Vinyl Plank
- Appliances: Refrigerator, Dishwasher, Stove, Washer & Dryer
- Living Area: 1131.71
- Bedrooms Total: 3
- Fireplaces Total: 1
- Bathrooms Partial: 1
- Above Grade Finished Area: 1131.71
- Above Grade Finished Area Units: square feet
- Living Room: Fireplace: Wood burning, Flooring: Carpet
- Kitchen: Included
- Bathroom: Half Bath: 2pc, Full Bath: 4pc, Flooring Upgrade: Vinyl plank in 2 rooms and bathroom
- Primary Bedroom: Size: Large, Closet: Oversized
Exterior & Lot FeaturesLearn about the exterior and lot specifics of A 3 Grant Street
- Lot Features: See remarks, Back lane
- Lot Size Units: square feet
- Parking Total: 2
- Parking Features: Parking Pad, Street
- Lot Size Dimensions: 3233.00
- Yard: Type: Backyard, Orientation: South facing, Sunlight: Ample sunlight
- Entry: Rear Entry: Included
Location & CommunityUnderstand the neighborhood and community
- Common Interest: Freehold
- Subdivision Name: Glendale
- City: Glendale
Business & Leasing InformationCheck business and leasing options available at A 3 Grant Street
- Suitable For: Investors, First-time buyers, Those considering downsizing
Property Management & AssociationFind out management and association details
- Condo Fees: None
Tax & Legal InformationGet tax and legal details applicable to A 3 Grant Street
- Tax Lot: 71
- Tax Year: 2024
- Tax Block: 18
- Parcel Number: 0011388436
- Tax Annual Amount: 1522
- Zoning Description: R3
Additional FeaturesExplore extra features and benefits
- Payment Comfort: Fixed payments without condo fees
Room Dimensions

This listing content provided by REALTOR.ca
has
been licensed by REALTOR®
members of The Canadian Real Estate Association
members of The Canadian Real Estate Association
Nearby Listings Stat
Active listings
17
Min Price
$64,999
Max Price
$439,900
Avg Price
$241,706
Days on Market
135 days
Sold listings
12
Min Sold Price
$79,900
Max Sold Price
$429,900
Avg Sold Price
$265,183
Days until Sold
43 days
Additional Information about A 3 Grant Street


















































