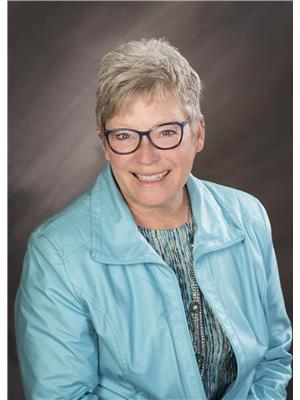526 100 Jordan Pk, Red Deer
- Bedrooms: 3
- Bathrooms: 2
- Living area: 119.65 square meters
- Type: Townhouse
- Added: 3 days ago
- Updated: 2 days ago
- Last Checked: 1 hours ago
This spacious 3-bedroom townhome is located in the desirable subdivision of Johnstone Park & is a great turn-key investment property w/ hassle free rental pool or perfect for the first-time home buyer. The affordable condo fees of only $251.94/ month including water, professional Mgmt & parking right out front of your unit. Walk in & you are greeted by a large living room. The kitchen is open to the dining area with a door that walks out onto a south facing patio & large green space, which is great for the kids to play & for pets too. Off the kitchen you also have a large walk in laundry room/storage area & half bath. The upper level offers three good-sized bedrooms including an extra-large master bedroom with a walk-in closet & a full bathroom. Unit was renovated a couple years back including vinyl plank flooring, interior finishings such as doors, casings & baseboards as well as light fixtures & hardware. Ideally located close to schools, shopping, & directly across from Johnstone playpark. Dont miss! (id:1945)
powered by

Show
More Details and Features
Property DetailsKey information about 526 100 Jordan Pk
- Heating: Forced air
- Stories: 2
- Year Built: 2006
- Structure Type: Row / Townhouse
- Type: Townhome
- Bedrooms: 3
- Subdivision: Johnstone Park
- Square Footage: Spacious
- Master Bedroom Features: Extra-large with walk-in closet
Interior FeaturesDiscover the interior design and amenities
- Basement: None
- Appliances: Washer, Refrigerator, Dishwasher, Stove, Dryer
- Living Area: 119.65
- Bedrooms Total: 3
- Bathrooms Partial: 1
- Living Room: Large
- Kitchen: Open to dining area
- Dining Area: Connected to kitchen
- Laundry Room: Large walk-in laundry/storage area
- Bathrooms: Half Bath: Located off the kitchen, Full Bathroom: Located on upper level
- Renovations: Vinyl plank flooring, Interior finishings (doors, casings, baseboards), Light fixtures, Hardware
Exterior & Lot FeaturesLearn about the exterior and lot specifics of 526 100 Jordan Pk
- Parking Features: Stall
- Patio: South facing
- Green Space: Large area for kids and pets
Location & CommunityUnderstand the neighborhood and community
- Common Interest: Condo/Strata
- Nearby: Schools, Shopping
- Proximity: Directly across from Johnstone playpark
Business & Leasing InformationCheck business and leasing options available at 526 100 Jordan Pk
- Investment Property: Turn-key investment property
- Rental Pool: Hassle free rental pool
- First Time Home Buyer: Ideal for first-time home buyers
Property Management & AssociationFind out management and association details
- Association Fee: 251.94
- Association Fee Includes: Exterior Maintenance, Landscaping, Property Management, Water, Insurance, Other, See Remarks
- Condo Fees: Amount: $251.94/month, Includes: Water, Professional management, Parking (right out front of unit)
Tax & Legal InformationGet tax and legal details applicable to 526 100 Jordan Pk
- Parcel Number: ZZ999999999
Additional FeaturesExplore extra features and benefits
- Pet Friendly: Yes
Room Dimensions

This listing content provided by REALTOR.ca
has
been licensed by REALTOR®
members of The Canadian Real Estate Association
members of The Canadian Real Estate Association
Nearby Listings Stat
Active listings
12
Min Price
$64,999
Max Price
$439,900
Avg Price
$227,433
Days on Market
177 days
Sold listings
10
Min Sold Price
$79,900
Max Sold Price
$429,900
Avg Sold Price
$267,840
Days until Sold
46 days
Additional Information about 526 100 Jordan Pk









































