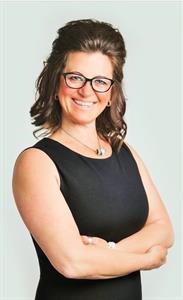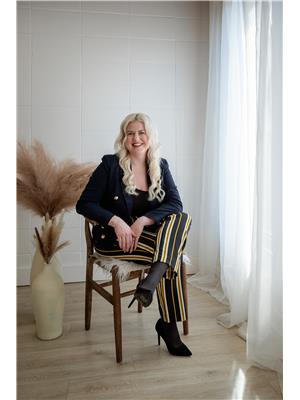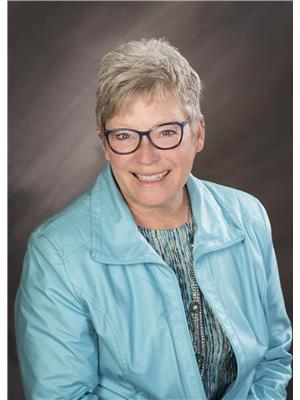1701 3907 39 Street, Red Deer
- Bedrooms: 3
- Bathrooms: 1
- Living area: 926 square feet
- Type: Townhouse
Source: Public Records
Note: This property is not currently for sale or for rent on Ovlix.
We have found 5 Townhomes that closely match the specifications of the property located at 1701 3907 39 Street with distances ranging from 2 to 6 kilometers away. The prices for these similar properties vary between 165,000 and 299,000.
Nearby Listings Stat
Active listings
13
Min Price
$84,900
Max Price
$399,900
Avg Price
$191,285
Days on Market
50 days
Sold listings
10
Min Sold Price
$99,000
Max Sold Price
$319,900
Avg Sold Price
$178,930
Days until Sold
41 days
Property Details
- Cooling: None
- Heating: Forced air
- Stories: 1
- Year Built: 1962
- Structure Type: Row / Townhouse
- Exterior Features: Brick
- Foundation Details: Poured Concrete
- Architectural Style: Bungalow
- Construction Materials: Wood frame
Interior Features
- Basement: Unfinished, Full
- Flooring: Hardwood, Linoleum
- Appliances: Refrigerator, Dishwasher, Stove, Microwave, Washer & Dryer
- Living Area: 926
- Bedrooms Total: 3
- Above Grade Finished Area: 926
- Above Grade Finished Area Units: square feet
Exterior & Lot Features
- Lot Features: Treed, No Animal Home, No Smoking Home
- Lot Size Units: square feet
- Parking Total: 2
- Lot Size Dimensions: 2156.00
Location & Community
- Common Interest: Condo/Strata
- Subdivision Name: Morrisroe
- Community Features: Pets Allowed With Restrictions
Property Management & Association
- Association Fee: 407.98
- Association Name: Sunreal Property Management Lt
- Association Fee Includes: Common Area Maintenance, Ground Maintenance
Tax & Legal Information
- Tax Lot: 54
- Tax Year: 2024
- Parcel Number: 0016616922
- Tax Annual Amount: 1585
- Zoning Description: R3
“Immediate Possession “Bungalow Style 3 bedrooms 1 Bathroom.Home is very well maintained with recent improvements new roof, new windows, furnace and HWT approximately 7 years old. All carpet have been removed on the main floor showing the original hardwood throughout ,waiting for new owner to finish to their own taste.Galley Style kitchen with blond oak cabinets and 4 white appliances. Enjoy Barbecues with your friends on your ground level deck overlooking the private yard with plenty of mature trees.Home is walking distance to shopping, schools and churches.Note laundry room is in basement but can be easily hooked up in bedroom upstairs. (id:1945)









