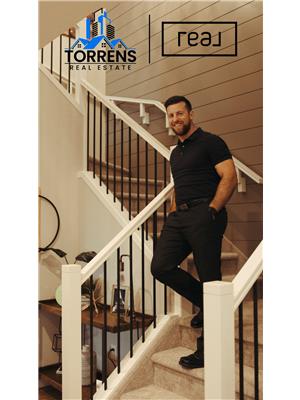F 4 35 Nash Street, Red Deer
- Bedrooms: 3
- Bathrooms: 1
- Living area: 940 square feet
- Type: Townhouse
- Added: 31 days ago
- Updated: 16 days ago
- Last Checked: 12 hours ago
END UNIT 2 STOREY TOWNHOME ~ 3 BEDROOMS, 1 BATHROOM ~ SOUTH FACING BACKYARD ~ BACKING ON TO A TREED GREEN SPACE WITH A PLAYGROUND ~ CLOSE TO ALL AMENITIES ~ Step through the front entry into the spacious living room, featuring updated vinyl plank flooring and a large window offering a view of the beautifully landscaped courtyard ~ The dining room boasts a window with views of the backyard and the green space beyond, and flows seamlessly into the recently updated galley-style kitchen ~ The kitchen features plenty of white shaker cabinets, a stylish tile backsplash, modern countertops, and stainless steel appliances ~ A separate entry off the kitchen leads to the south facing, fenced backyard with no rear neighbours offering park views, a patio area (BBQ included), and a garden shed for storage ~ Just outside your gate is two powered parking stalls, plenty of visitor parking, a paved back alley and the park ~ The upper level features 3 generous size bedrooms including a spacious primary bedroom, easily accommodating a king sized bed along with additional furniture ~ A centrally located 4 piece bathroom on the upper level offers convenient access to all the bedrooms ~ The unfinished basement offers abundant storage, has laundry already in place, and awaits your future development with endless possibilities to customize and maximize the space to suit your needs ~ This home offers a peaceful, private setting with plenty of mature trees and surrounding green space, while being centrally located near a vibrant commercial corridor with all essential amenities; just steps away from multiple parks, playgrounds, scenic walking trails, and multiple schools, with convenient access to public transit ~ Enjoy low maintenance living with condo fees of just $323.27 per month, covering all snow removal, grounds/common area maintenance, professional management, insurance, parking, and reserve fund contributions ~ Pets ok with restrictions. (id:1945)
powered by

Property DetailsKey information about F 4 35 Nash Street
Interior FeaturesDiscover the interior design and amenities
Exterior & Lot FeaturesLearn about the exterior and lot specifics of F 4 35 Nash Street
Location & CommunityUnderstand the neighborhood and community
Property Management & AssociationFind out management and association details
Utilities & SystemsReview utilities and system installations
Tax & Legal InformationGet tax and legal details applicable to F 4 35 Nash Street
Room Dimensions

This listing content provided by REALTOR.ca
has
been licensed by REALTOR®
members of The Canadian Real Estate Association
members of The Canadian Real Estate Association
Nearby Listings Stat
Active listings
13
Min Price
$53,900
Max Price
$269,900
Avg Price
$122,969
Days on Market
55 days
Sold listings
12
Min Sold Price
$39,900
Max Sold Price
$319,900
Avg Sold Price
$175,183
Days until Sold
55 days
Nearby Places
Additional Information about F 4 35 Nash Street











