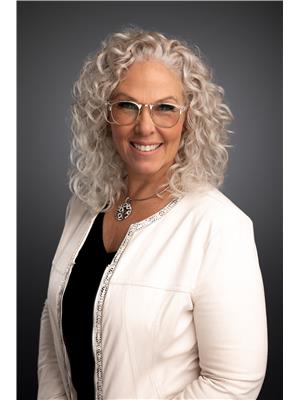13341 Kidston Road Unit 16, Coldstream
- Bedrooms: 6
- Bathrooms: 4
- Living area: 4779 square feet
- Type: Residential
Source: Public Records
Note: This property is not currently for sale or for rent on Ovlix.
We have found 6 Houses that closely match the specifications of the property located at 13341 Kidston Road Unit 16 with distances ranging from 2 to 10 kilometers away. The prices for these similar properties vary between 2,250,000 and 2,899,900.
Nearby Listings Stat
Active listings
9
Min Price
$999,700
Max Price
$2,299,900
Avg Price
$1,342,456
Days on Market
138 days
Sold listings
3
Min Sold Price
$949,900
Max Sold Price
$3,688,000
Avg Sold Price
$2,062,300
Days until Sold
71 days
Recently Sold Properties
Nearby Places
Name
Type
Address
Distance
Kalamalka Secondary
School
7900 Mcclounie Rd
2.0 km
Dutch's Camp Ground
Campground
15408 Kalamalka Rd
2.5 km
Kalamalka Lake Protected Area
Park
North Okanagan D
3.5 km
Vernon Golf & Country Club
Restaurant
800 Kalamalka Lake Rd
3.5 km
Jim's Place Pizza
Store
1600 32 St
4.5 km
Clarence Fulton Secondary
School
2301 Fulton Rd
4.9 km
Vernon Jubilee Hospital
Hospital
2101 32 St
4.9 km
Creekside Landing Ltd
Restaurant
6190 Okanagan Landing Rd
5.3 km
Edo Japan
Restaurant
Suite 105C-3101 Highway 6
5.4 km
Earls Restaurant
Restaurant
Suite 101-3101 Highway 6
5.4 km
Buy-Low Foods
Grocery or supermarket
Suite 108-5301 25 Ave
5.5 km
Rosalinda's Filipino Kitchen
Restaurant
2810 33 St
5.6 km
Property Details
- Roof: Other, Unknown
- Cooling: Central air conditioning
- Heating: Forced air, In Floor Heating, Other
- Stories: 4
- Year Built: 2018
- Structure Type: House
- Exterior Features: Stucco
Interior Features
- Living Area: 4779
- Bedrooms Total: 6
- Fireplaces Total: 2
- Bathrooms Partial: 1
- Fireplace Features: Wood, Gas, Conventional, Unknown
Exterior & Lot Features
- View: Lake view
- Water Source: Municipal water
- Lot Size Units: acres
- Parking Total: 8
- Pool Features: Inground pool, Outdoor pool
- Parking Features: Attached Garage, RV, Oversize, See Remarks, Heated Garage
- Lot Size Dimensions: 0.37
- Waterfront Features: Waterfront on lake
Location & Community
- Common Interest: Condo/Strata
Property Management & Association
- Association Fee: 100
Utilities & Systems
- Sewer: Municipal sewage system
Tax & Legal Information
- Zoning: Single family dwelling
- Parcel Number: 023-740-205
- Tax Annual Amount: 11837.44
Additional Features
- Security Features: Security system, Security, Controlled entry, Smoke Detector Only
Welcome to the epitome of luxury living at the exclusive Kallanish Estates. This stunning 4780 sq/ft 6-bedroom, 4.5-bathroom home is a true masterpiece. Perched on the bluff overlooking Kalamalka Lake, the breathtaking views in every direction will leave you speechless. Just steps from your front door, you can enjoy the natural beauty of Kalamalka Provincial Park, a favorite destination for hikers and mountain bikers. This modern gem seamlessly integrates the beauty of the surrounding natural landscape with warm and contemporary architecture on a scale rarely seen. Meticulously detailed, this Custom Build residence will captivate you from the moment you step inside. The gourmet kitchen is a chef's dream, featuring full Miele Masterchef appliances, custom cabinetry, and exquisite quartz countertops throughout. The home effortlessly connects indoor and outdoor living spaces through foldable Nanawall doors and triple-pane windows, offering a seamless transition to the outdoor pool, dining area, and custom kitchen. No need to find storage for all of your toys, this home comes equipped with a massive boat/RV bay and workshop which leads directly to the main house. For those who love the water, this property boasts private lake access with 242ft of pristine lakefront, a boat slip and lift in the private 19-slip marina, and a newly built boathouse with a BBQ facilities and washrooms. Expansive decks and paddleboard storage allows you to embrace full lakefront living. (id:1945)
Demographic Information
Neighbourhood Education
| Master's degree | 40 |
| Bachelor's degree | 180 |
| University / Above bachelor level | 20 |
| University / Below bachelor level | 10 |
| Certificate of Qualification | 50 |
| College | 185 |
| Degree in medicine | 35 |
| University degree at bachelor level or above | 300 |
Neighbourhood Marital Status Stat
| Married | 745 |
| Widowed | 55 |
| Divorced | 45 |
| Separated | 30 |
| Never married | 240 |
| Living common law | 90 |
| Married or living common law | 840 |
| Not married and not living common law | 365 |
Neighbourhood Construction Date
| 1961 to 1980 | 195 |
| 1981 to 1990 | 80 |
| 1991 to 2000 | 125 |
| 2001 to 2005 | 30 |
| 2006 to 2010 | 25 |
| 1960 or before | 60 |







