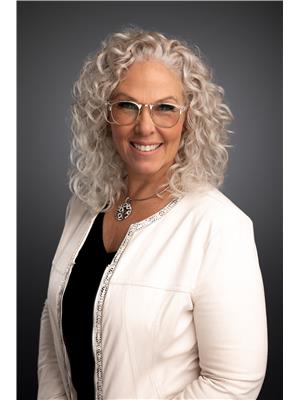5454 Kingsview Road, Vernon
- Bedrooms: 4
- Bathrooms: 5
- Living area: 5072 square feet
- Type: Residential
- Added: 188 days ago
- Updated: 6 days ago
- Last Checked: 7 hours ago
Experience the pinnacle of luxury living in this Frank Lloyd Wright-inspired home with Feng Shui stylings and revel in the stunning views of Okanagan Lake, mountains, and valleys. This home offers 2 bedrooms up and 2 down, with 5 bathrooms across both levels. The main level welcomes you with a 2-storey lighted water feature and stunning Brazilian cherrywood floors. The kitchen features 6 high-end stainless-steel appliances, and concrete countertops. The living room has a gas fireplace with a custom-built travertine surround. The primary suite features a 6-pc ensuite and private deck. The walk-out lower level includes heated custom concrete floors, a meditation space, an art studio, and a fireplace that can be wood or gas, plus a summer kitchen. There is an outdoor shower near the hot tub, which sits just above a custom natural rock staircase that leads to the pool on the lower tier of the back yard; a 2nd similar staircase leads from the 3-car garage to the large workshop beneath it. The garage is wired for an EV charger and back-up generator and features a heated closet. The home is equipped with geothermal heated and cooled floors, and you can enjoy surround sound throughout the house with zone control. Additional features include a sani-dump system for an RV and a torch-on roof that is equipped with sprinklers and can be flooded for fire protection, which is supported by a 1500-gallon cistern with a 21 gpm pump from the property’s private well. (id:1945)
powered by

Property DetailsKey information about 5454 Kingsview Road
- Roof: Other, Unknown
- Cooling: Heat Pump, See Remarks
- Heating: Heat Pump, Radiant heat, See remarks, Other, Geo Thermal
- Stories: 2
- Year Built: 2004
- Structure Type: House
Interior FeaturesDiscover the interior design and amenities
- Basement: Full
- Flooring: Concrete, Tile, Hardwood
- Appliances: Washer, Refrigerator, Oven - Electric, Water softener, Cooktop - Gas, Dishwasher, Dryer, Microwave, Cooktop, Oven - Built-In, Hood Fan, Hot Water Instant, See remarks
- Living Area: 5072
- Bedrooms Total: 4
- Fireplaces Total: 3
- Bathrooms Partial: 1
- Fireplace Features: Wood, Gas, Mixed, Conventional, Unknown, Unknown
Exterior & Lot FeaturesLearn about the exterior and lot specifics of 5454 Kingsview Road
- View: City view, Lake view, Mountain view, Valley view, View of water, View (panoramic)
- Lot Features: Central island, Balcony, Three Balconies
- Water Source: Well
- Lot Size Units: acres
- Parking Total: 10
- Pool Features: Pool, Inground pool, Outdoor pool
- Parking Features: Attached Garage, RV, See Remarks
- Lot Size Dimensions: 5.17
Location & CommunityUnderstand the neighborhood and community
- Common Interest: Freehold
- Community Features: Pets Allowed
Utilities & SystemsReview utilities and system installations
- Sewer: Septic tank
Tax & Legal InformationGet tax and legal details applicable to 5454 Kingsview Road
- Zoning: Residential
- Parcel Number: 023-145-749
- Tax Annual Amount: 6906
Additional FeaturesExplore extra features and benefits
- Security Features: Security system, Smoke Detector Only
Room Dimensions

This listing content provided by REALTOR.ca
has
been licensed by REALTOR®
members of The Canadian Real Estate Association
members of The Canadian Real Estate Association
Nearby Listings Stat
Active listings
5
Min Price
$1,779,900
Max Price
$2,680,000
Avg Price
$2,249,760
Days on Market
170 days
Sold listings
0
Min Sold Price
$0
Max Sold Price
$0
Avg Sold Price
$0
Days until Sold
days
Nearby Places
Additional Information about 5454 Kingsview Road















































































































