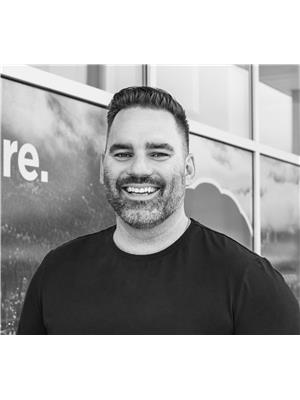124 Wildsong Crescent W, Vernon
- Bedrooms: 5
- Bathrooms: 4
- Living area: 3776 square feet
- Type: Residential
- Added: 104 days ago
- Updated: 2 days ago
- Last Checked: 1 hours ago
Carrington Homes takes great pride in introducing The Fairway Lookout at Predator Ridge! This exceptional custom home is ideal for individuals who enjoy hosting gatherings, cooking, or simply unwinding in spacious and open areas. With its covered outdoor spaces, chef-style kitchen, and a unique folding window that opens to the outdoor eating bar, this residence is a true gem. The Primary Bedroom offers breathtaking views and features a spa-like ensuite and a walk-in closet. The main floor also includes a laundry facility, an additional bathroom, and a secondary bedroom/office. The lower level is a walk-out showcasing a family room, an expansive wet bar that opens to the outdoor eating bar, and a glass-enclosed wine cellar. You will discover extra bedrooms, bathrooms, and a room that can serve as a gym or another bedroom. The outdoor deck and patio space provide ample seating areas and a gas fire pit, perfect for enjoying the Okanagan evenings. Photos are representative. (id:1945)
powered by

Property DetailsKey information about 124 Wildsong Crescent W
- Roof: Tar & gravel, Unknown
- Cooling: Central air conditioning
- Heating: Forced air, See remarks
- Stories: 1
- Year Built: 2024
- Structure Type: House
- Exterior Features: Stucco, Wood siding, Metal, Composite Siding
- Architectural Style: Ranch
Interior FeaturesDiscover the interior design and amenities
- Basement: Full
- Flooring: Hardwood, Carpeted, Ceramic Tile, Vinyl
- Appliances: Washer, Refrigerator, Cooktop - Gas, Dishwasher, Wine Fridge, Dryer, Microwave, Hood Fan, See remarks
- Living Area: 3776
- Bedrooms Total: 5
- Fireplaces Total: 1
- Fireplace Features: Unknown, Decorative
Exterior & Lot FeaturesLearn about the exterior and lot specifics of 124 Wildsong Crescent W
- Lot Features: Central island
- Water Source: Municipal water
- Lot Size Units: acres
- Parking Total: 4
- Parking Features: Attached Garage
- Lot Size Dimensions: 0.16
Location & CommunityUnderstand the neighborhood and community
- Common Interest: Freehold
- Street Dir Suffix: West
- Community Features: Pets Allowed
Property Management & AssociationFind out management and association details
- Association Fee: 320
- Association Fee Includes: Other, See Remarks
Utilities & SystemsReview utilities and system installations
- Sewer: Municipal sewage system
Tax & Legal InformationGet tax and legal details applicable to 124 Wildsong Crescent W
- Zoning: Unknown
- Parcel Number: 031-784-674
- Tax Annual Amount: 2731
Room Dimensions

This listing content provided by REALTOR.ca
has
been licensed by REALTOR®
members of The Canadian Real Estate Association
members of The Canadian Real Estate Association
Nearby Listings Stat
Active listings
11
Min Price
$759,000
Max Price
$3,200,000
Avg Price
$1,928,982
Days on Market
108 days
Sold listings
1
Min Sold Price
$2,795,000
Max Sold Price
$2,795,000
Avg Sold Price
$2,795,000
Days until Sold
129 days
Nearby Places
Additional Information about 124 Wildsong Crescent W















