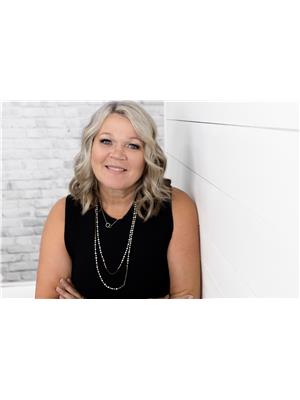9222 Smith Road, Vernon
- Bedrooms: 3
- Bathrooms: 2
- Living area: 1827 square feet
- Type: Residential
- Added: 167 days ago
- Updated: 20 days ago
- Last Checked: 9 hours ago
Located on the shores of Okanagan Lake, this 3 bed, 2 bath gated lakeshore home with 230ft of lakefront is situated at the end of a quiet road on 1.06 acres offering unequalled privacy and seclusion. Enjoy unparalleled tranquility and breathtaking lake views from every angle of this exceptional property. With direct access to the lake, there are endless opportunities for water activities and relaxation. Boating enthusiasts will appreciate the private dock equipped with a boat lift. Enjoy Okanagan outdoor living on the secluded patio, perfect for entertaining guests, enjoying an afternoon beverage or simply unwinding while taking in the stunning lake views. The open plan living area is the heart of the home with its wood burning fireplace enclosed in a beautiful stone wall feature. The custom kitchen offers ample counter space, modern appliances, and stunning views of the lake while you prepare your meals. Vaulted ceilings and large windows create a cozy yet spacious area to relax and take in the natural beauty outside. Three spacious bedrooms provide plenty of room for family and guests with the master bedroom featuring an outside deck overlooking the lake. Enjoy the ultimate Okanagan lakefront lifestyle and make this stunning property yours today! (id:1945)
powered by

Property DetailsKey information about 9222 Smith Road
- Roof: Tile, Unknown
- Cooling: Wall unit
- Heating: In Floor Heating, Hot Water
- Stories: 1.5
- Year Built: 1986
- Structure Type: House
Interior FeaturesDiscover the interior design and amenities
- Flooring: Hardwood, Carpeted
- Living Area: 1827
- Bedrooms Total: 3
- Fireplaces Total: 1
- Fireplace Features: Wood, Conventional
Exterior & Lot FeaturesLearn about the exterior and lot specifics of 9222 Smith Road
- Lot Features: Balcony
- Water Source: Lake/River Water Intake
- Lot Size Units: acres
- Lot Size Dimensions: 1.06
- Waterfront Features: Waterfront on lake
Location & CommunityUnderstand the neighborhood and community
- Common Interest: Freehold
Utilities & SystemsReview utilities and system installations
- Sewer: Septic tank
Tax & Legal InformationGet tax and legal details applicable to 9222 Smith Road
- Zoning: Unknown
- Parcel Number: 003-821-790
- Tax Annual Amount: 10475.56
Room Dimensions

This listing content provided by REALTOR.ca
has
been licensed by REALTOR®
members of The Canadian Real Estate Association
members of The Canadian Real Estate Association
Nearby Listings Stat
Active listings
9
Min Price
$295,000
Max Price
$2,290,000
Avg Price
$974,478
Days on Market
137 days
Sold listings
2
Min Sold Price
$299,000
Max Sold Price
$879,000
Avg Sold Price
$589,000
Days until Sold
122 days
Nearby Places
Additional Information about 9222 Smith Road

































