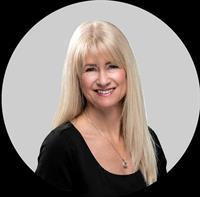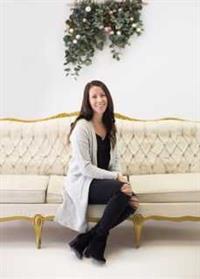207 Douglasbank Drive Se, Calgary
- Bedrooms: 4
- Bathrooms: 4
- Living area: 1928.11 square feet
- Type: Residential
- Added: 76 days ago
- Updated: 13 hours ago
- Last Checked: 5 hours ago
*** OPEN HOUSE SATURDAY OCT 19 12:00 - 2:00*** Welcome to this stunning home in the highly desirable community of Douglasdale. With 4 bedrooms & 3.5 bathrooms plus a versatile office/den or 5th bedroom this is a perfect family home. Prime location backing onto a green space at the quiet end of Douglasdale Drive. Quick access to the City Pathway System, Deerfoot Trail, short walk to the Driving Range and close proximity to the Eaglequest Golf Course. An array of amenities nearby in Douglas Glen and South Trail Crossing to meet all your needs. As you enter this beautiful home you are greeted by freshly painted modern coloured walls and sprayed ceilings creating a spacious, light-filled home. The sizable foyer seamlessly transitions into the living/dining room (currently being used for formal dining), perfect for hosting and entertaining. The den with french doors is to the left of the entrance flowing through to the powder/laundry room combination and then the family room. The living/dining room progresses to the open concept kitchen and family room. The kitchen features a large movable island, ideal for culinary enthusiasts and access to the backyard. The sunken living area is a focal point, adorned with impressive built-in cabinets and a charming stone fireplace, creating a cozy ambiance for relaxing evenings. Upstairs you will find 3 generous bedrooms. The huge primary suite boasts a good size walk-in closet and a brand new renovated luxurious ensuite with custom triple pane window specific for a shower environment. The main bathroom has undergone a brand new renovation as well and completes this level. The lower level is equipped with a large bedroom, 3 pc bathroom, games area currently housing a pool table, small dry bar and fantastic T.V room. The epoxy floor is ideal for pets and keeping things clean. Plenty of storage in the utility room is an absolute must in every home!! Step outside to discover your private west facing backyard oasis. Cedar deck, fully fen ced, dog run, backing onto a green space with plenty of space for entertaining and fun in the sun! This home has experienced many improvements: roof and furnace (2019), front living room windows and exterior doors replace 2 years ago with a combination of double and triple pane Lux Windows, updated powder room, brand new modern paint and sprayed ceilings throughout main and upper level, brand new renovated main bath and ensuite. Douglasdale is renowned for its family-friendly environment, offering proximity to schools, shopping centres, and restaurants, ensuring there's always something to do. Steps away from the nearby Eaglequest Golf Course, an 18-hole par 60, presents an exceptional recreational opportunity. (id:1945)
powered by

Property Details
- Cooling: Central air conditioning
- Heating: Forced air, Natural gas
- Stories: 2
- Year Built: 1990
- Structure Type: House
- Exterior Features: Brick, Vinyl siding
- Foundation Details: Poured Concrete
- Construction Materials: Wood frame
Interior Features
- Basement: Finished, Full
- Flooring: Hardwood, Carpeted
- Appliances: Refrigerator, Dishwasher, Stove, Microwave, Garburator, Hood Fan, Window Coverings, Garage door opener, Washer & Dryer
- Living Area: 1928.11
- Bedrooms Total: 4
- Fireplaces Total: 1
- Bathrooms Partial: 1
- Above Grade Finished Area: 1928.11
- Above Grade Finished Area Units: square feet
Exterior & Lot Features
- Lot Features: Treed, French door, Gas BBQ Hookup
- Lot Size Units: square meters
- Parking Total: 4
- Parking Features: Attached Garage, Garage, Oversize, Heated Garage
- Lot Size Dimensions: 448.00
Location & Community
- Common Interest: Freehold
- Street Dir Suffix: Southeast
- Subdivision Name: Douglasdale/Glen
- Community Features: Golf Course Development
Tax & Legal Information
- Tax Lot: 11
- Tax Year: 2024
- Tax Block: 13
- Parcel Number: 0012139747
- Tax Annual Amount: 3950
- Zoning Description: R-C1
Room Dimensions

This listing content provided by REALTOR.ca has
been licensed by REALTOR®
members of The Canadian Real Estate Association
members of The Canadian Real Estate Association















