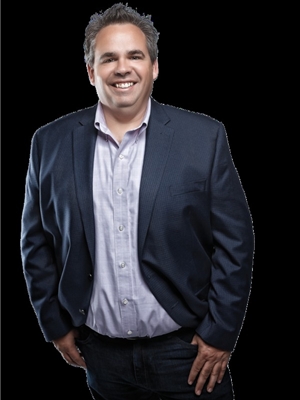532 Queensland Circle Se, Calgary
- Bedrooms: 5
- Bathrooms: 3
- Living area: 1164.32 square feet
- Type: Residential
- Added: 2 days ago
- Updated: 2 days ago
- Last Checked: 2 hours ago
OPEN HOUSE Sat Sep 28, 12-2pm...Welcome to this inviting split-level 5 bedroom home nestled in the sought-after community of Queensland, Calgary—a place where comfort meets convenience. As you step inside, you’ll immediately feel the warmth and charm that this home has to offer. Ascend to the main floor, where you’ll find a fully equipped kitchen. The adjacent dining room is ideal for family gatherings and festive dinners, creating lasting memories with loved ones. The spacious living room, featuring a cozy fireplace and large windows, allows natural light to flood the space, enhancing its welcoming ambiance. The beautiful hardwood and tile flooring throughout not only adds a timeless charm but also ensures easy maintenance and durability for everyday living. On the upper level, you will discover a primary bedroom complete with a 3-piece ensuite. Two additional bedrooms provide plenty of room for a growing family or guests, along with a well-appointed 4-piece bath that caters to everyone's needs. Venture down to lower level to find two more generously sized bedrooms—perfect for, guests, or even a home office. The cozy family room, equipped with a second fireplace, creates a perfect setting for entertaining friends, movie nights, or simply unwinding after a busy day. The ultimate convenience for extended family is a lower level summer kitchen and your laundry facilities are conveniently located downstairs, making household chores a breeze. Step outside to a large, fully fenced yard that offers an abundance of space for outdoor activities and family fun. You’ll find an area for gardening enthusiasts, alongside a deck off the main floor, ideal for summer barbecues. A detached 2-car garage with built-in shelving ensures you have ample storage space for all your outdoor gear, tools, and more, while an additional storage shed rounds out this fantastic outdoor setup. Queensland is a family-friendly neighborhood known for its welcoming atmosphere and community spirit. Enjoy easy access to scenic parks, playgrounds, and the picturesque Bow River pathways, perfect for walking, biking, or enjoying leisurely strolls. Nearby amenities include shopping centers, schools, and public transit options, making this home an ideal choice for those seeking both comfort and convenience. Don’t miss your chance to make this wonderful home yours! Schedule your showing today and discover the perfect blend of community and comfort that awaits you in Queensland. (id:1945)
powered by

Property Details
- Cooling: None
- Heating: Forced air
- Stories: 1
- Year Built: 1976
- Structure Type: House
- Exterior Features: Brick, Vinyl siding
- Foundation Details: Poured Concrete
- Construction Materials: Wood frame
Interior Features
- Basement: Finished, Full
- Flooring: Tile, Hardwood
- Appliances: Washer, Refrigerator, Stove, Dryer, Microwave, Freezer, Hood Fan, Garage door opener
- Living Area: 1164.32
- Bedrooms Total: 5
- Fireplaces Total: 2
- Above Grade Finished Area: 1164.32
- Above Grade Finished Area Units: square feet
Exterior & Lot Features
- Lot Features: Back lane
- Lot Size Units: square meters
- Parking Total: 2
- Parking Features: Detached Garage
- Lot Size Dimensions: 492.00
Location & Community
- Common Interest: Freehold
- Street Dir Suffix: Southeast
- Subdivision Name: Queensland
Tax & Legal Information
- Tax Lot: 80
- Tax Year: 2024
- Tax Block: 15
- Parcel Number: 0018174037
- Tax Annual Amount: 3200
- Zoning Description: R-CG
Room Dimensions
This listing content provided by REALTOR.ca has
been licensed by REALTOR®
members of The Canadian Real Estate Association
members of The Canadian Real Estate Association














