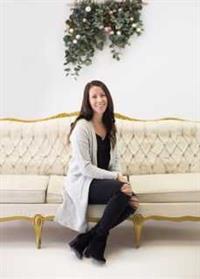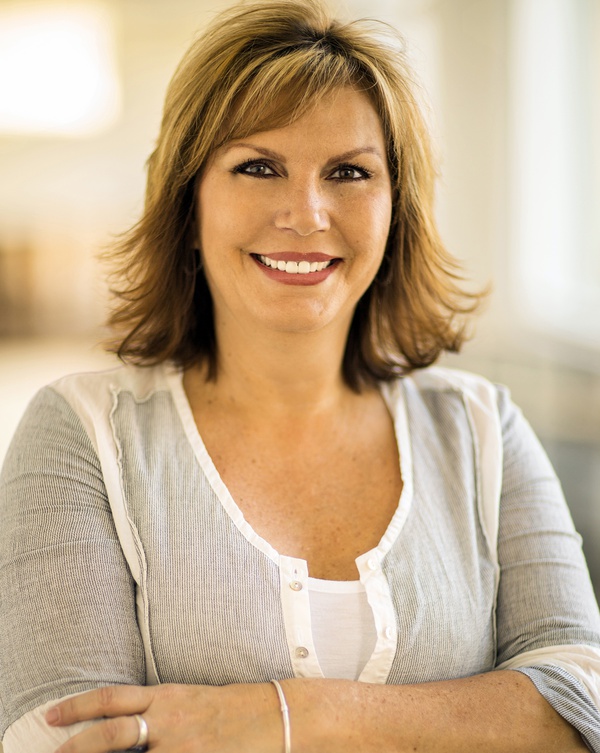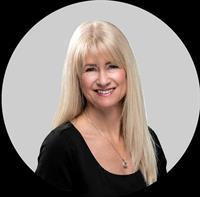2011 39 Street Se, Calgary
- Bedrooms: 5
- Bathrooms: 2
- Living area: 999.41 square feet
- Type: Residential
- Added: 4 days ago
- Updated: 2 days ago
- Last Checked: 10 hours ago
Welcome to this elegantly renovated bungalow, perfectly situated on a generous 50ft x 126ft lot just steps away from the lively International Avenue. Boasting a legally suited design, this home presents an extraordinary opportunity for the discerning investor or first-time home buyer. Currently generating income with reliable tenants leased until May 2025, this residence offers versatility, whether you’re looking for a turnkey investment or a private haven for extended family with separate entrances and private laundry for each suite. Every inch of this home has been meticulously updated. The main floor exudes modern sophistication, with rich gray vinyl plank flooring that perfectly complements the fresh, crisp white walls. The sun-drenched living room, highlighted by a charming bay window invites relaxation and comfort. The beautifully designed kitchen offers an abundance of cabinetry, counter space, and a stunning garden view from a large window—ideal for both casual meals and entertaining. The primary suite, along with the 2 additional bedrooms, feature a closet, and the main level is completed by a spa-like 4-piece bathroom and convenient in-suite laundry. The lower-level legal suite, with its private entrance and expansive windows, is equally as impressive, boasting a bright, open-concept layout. The two-bedroom suite offers thoughtful design, a modern kitchen, and seamless flow into the living and dining spaces. Plush carpeting and ample closet space in the bedrooms, plus another pristine 4-piece bathroom provide a sense of luxury for your tenants or guests, plus separate laundry adds even more convenience. Extensive upgrades include a new furnace, hot water tank, roof, plumbing, HVAC, electrical systems, and brand-new kitchens and bathrooms—ensuring a truly move-in-ready home. The private, fenced backyard is perfect for outdoor living, and the single detached garage offers secure parking. Located minutes from the Bow River, enjoy access to water sports, kayak ing, birdwatching, and scenic walking paths, along with nearby parks such as Pearce Estate and Elliston Park. With quick access to downtown, the Crossroads Market, and the Stampede Grounds, this home is the perfect blend of luxury, convenience, and lifestyle. Book your private viewing today and experience this truly unique opportunity! (id:1945)
powered by

Property Details
- Cooling: None
- Heating: Forced air, Natural gas
- Stories: 1
- Year Built: 1959
- Structure Type: House
- Exterior Features: Stucco, Vinyl siding
- Foundation Details: Poured Concrete
- Architectural Style: Bungalow
- Construction Materials: Wood frame
Interior Features
- Basement: Finished, Full, Separate entrance, Suite
- Flooring: Carpeted, Ceramic Tile, Vinyl Plank
- Appliances: See remarks
- Living Area: 999.41
- Bedrooms Total: 5
- Above Grade Finished Area: 999.41
- Above Grade Finished Area Units: square feet
Exterior & Lot Features
- Lot Features: Back lane
- Lot Size Units: square meters
- Parking Total: 1
- Parking Features: Detached Garage, Parking Pad
- Lot Size Dimensions: 585.00
Location & Community
- Common Interest: Freehold
- Street Dir Suffix: Southeast
- Subdivision Name: Forest Lawn
Tax & Legal Information
- Tax Lot: 2
- Tax Year: 2024
- Tax Block: 15
- Parcel Number: 0020098307
- Tax Annual Amount: 2779
- Zoning Description: R-CG
Room Dimensions

This listing content provided by REALTOR.ca has
been licensed by REALTOR®
members of The Canadian Real Estate Association
members of The Canadian Real Estate Association
















