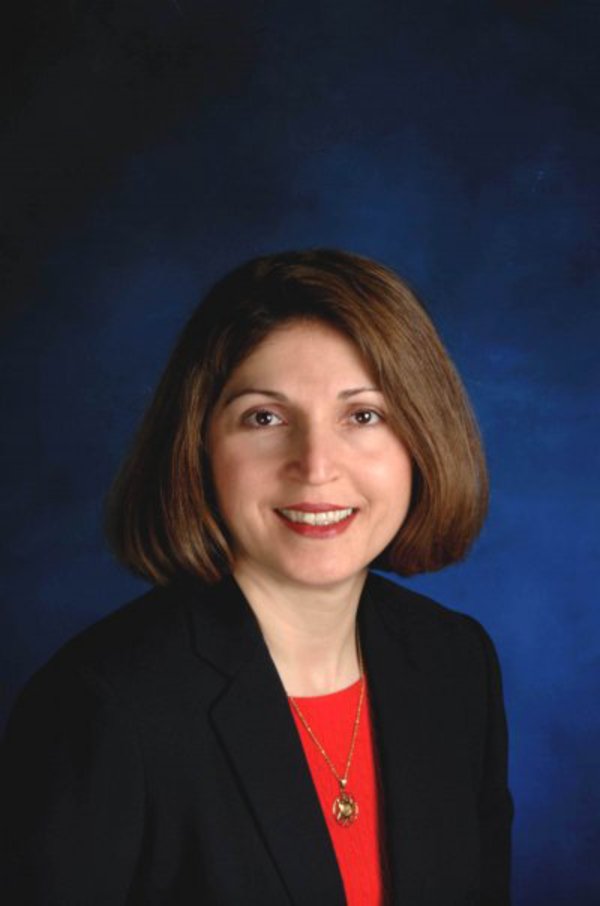132 Douglas Woods Drive Se, Calgary
- Bedrooms: 5
- Bathrooms: 4
- Living area: 2462 square feet
- Type: Residential
- Added: 3 days ago
- Updated: 3 days ago
- Last Checked: 7 hours ago
Welcome home to this bright and spacious two Storey that offers a traditional floor plan, living/dining room combination, cozy family room with gas burning fireplace off the fully renovated kitchen, a main floor laundry, a 2-piece powder room. The upper floor offers a large Primary room with 5-piece en-suite, two walk-in closets, and 3 other spacious bedrooms. The fully finished walk-out basement offers a cozy & large recreation room with a wood burning fireplace, wet bar, bedroom & bathroom. This lovingly cared for home backs onto the Golf course, with a beautifully landscaped yard, stamped concrete patio, hot tub, mature trees and shrubs. Heated double attached garage with epoxy flooring, 2 multistage high efficiency furnaces & 2 A/C units (with 12 years of paid warranties) with 2 smart Wi-Fi thermostats...........?! Look no further, call today to view this masterpiece. (id:1945)
powered by

Property Details
- Cooling: Central air conditioning
- Heating: Forced air
- Stories: 2
- Year Built: 1990
- Structure Type: House
- Foundation Details: Poured Concrete
- Construction Materials: Wood frame
Interior Features
- Basement: Finished, Full, Walk out
- Flooring: Hardwood, Carpeted, Ceramic Tile
- Appliances: Refrigerator, Dishwasher, Stove, Microwave Range Hood Combo, Window Coverings, Garage door opener, Washer & Dryer
- Living Area: 2462
- Bedrooms Total: 5
- Fireplaces Total: 2
- Bathrooms Partial: 1
- Above Grade Finished Area: 2462
- Above Grade Finished Area Units: square feet
Exterior & Lot Features
- View: View
- Lot Features: No Animal Home, No Smoking Home
- Lot Size Units: square feet
- Parking Total: 2
- Parking Features: Attached Garage
- Lot Size Dimensions: 484.00
Location & Community
- Common Interest: Freehold
- Street Dir Suffix: Southeast
- Subdivision Name: Douglasdale/Glen
- Community Features: Golf Course Development
Tax & Legal Information
- Tax Lot: 55
- Tax Year: 2024
- Tax Block: 1
- Parcel Number: 0011045623
- Tax Annual Amount: 4854
- Zoning Description: R-C1
Room Dimensions

This listing content provided by REALTOR.ca has
been licensed by REALTOR®
members of The Canadian Real Estate Association
members of The Canadian Real Estate Association
















