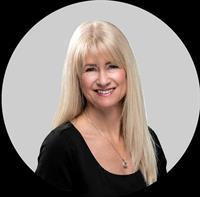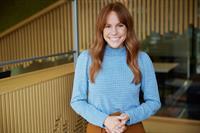2002 38 Street Se, Calgary
- Bedrooms: 6
- Bathrooms: 4
- Living area: 2173 square feet
- Type: Residential
- Added: 8 days ago
- Updated: 4 days ago
- Last Checked: 14 hours ago
Inner City living at its finest! Situated on a 31’ x 126’ corner lot, this stunning residence is just steps away from schools and the vibrant International Avenue, known for its diverse shops and an array of restaurants, along with quick access to rapid transit.Step into the welcoming foyer that leads to an open-concept main floor featuring wide plank flooring, upgraded millwork, and clever built-ins in a soothing neutral palette. The gourmet kitchen is a culinary dream, boasting high-end appliances, including a 6-burner Wolf stove, a Jenn-Air wall oven, a commercial-grade hood fan, and a convenient built-in pot filler. Full-height cabinets and a massive center island provide ample storage.Your fully automated home allows you to control lighting, temperature, and even your favourite tunes with built-in ceiling speakers through Amazon Alexa.Your new home offers incredible versatility, providing two rental opportunities or a private haven for extended family members. With legally suited separate entrances and laundry, two high-efficiency furnaces, and an extra-large 75-gallon hot water tank with a recirculating line, comfort and privacy are paramount. Sound-dampening insulation between the main and lower floors ensures peaceful living.Overlooking the backyard, the inviting living room is perfect for relaxing by the warm gas fireplace. A main-floor den offers flexibility for guests, a home office, or a playroom. The elegant powder room features a floating vanity and a stunning stone tile accent wall that will impress your visitors. The cozy bonus room is ideal for movie nights and family games, providing an optimal layout that ensures privacy between the primary bedroom and children's rooms. A stylish barn slider door leads to the luxurious primary suite, spacious enough for king-sized furniture and complete with a built-in makeup vanity, a custom walk-in closet, and a lavish 5-piece ensuite. Indulge in the oversized shower and deep soaker tub, perfect for un winding after a long day. Two additional bedrooms on this level feature wood cabinetry for closets and share a conveniently located 4-piece bathroom. Laundry facilities with extra storage are also on this floor, making chores a breeze. Accessible via a separate entrance, this stylish suite mirrors the upper levels' elegance. The full kitchen boasts granite countertops, full-height cabinets, and stainless steel appliances, while oversized windows flood the space with natural light. The layout promotes easy conversation, and the suite includes two bedrooms, a 4-piece bathroom, and in-suite laundry.The fully fenced rear yard is your private sanctuary, featuring an oversized shed and low-maintenance synthetic grass. Enjoy outdoor living with an included barbecue, gas line, pergola, and stylish outdoor furniture on the expansive deck. Don’t miss your chance to own this exquisite home that blends modern luxury with thoughtful design. Schedule your viewing today! (id:1945)
powered by

Property Details
- Cooling: None
- Heating: Forced air, Natural gas, Other
- Stories: 2
- Year Built: 2016
- Structure Type: House
- Exterior Features: Vinyl siding
- Foundation Details: Poured Concrete
- Construction Materials: Wood frame
Interior Features
- Basement: Finished, Full, Separate entrance, Suite
- Flooring: Tile, Laminate, Carpeted
- Appliances: Refrigerator, Cooktop - Gas, Gas stove(s), Dishwasher, Microwave, Freezer, Microwave Range Hood Combo, Oven - Built-In, Washer/Dryer Stack-Up
- Living Area: 2173
- Bedrooms Total: 6
- Fireplaces Total: 1
- Bathrooms Partial: 1
- Above Grade Finished Area: 2173
- Above Grade Finished Area Units: square feet
Exterior & Lot Features
- Lot Features: Back lane, Closet Organizers, Gas BBQ Hookup
- Lot Size Units: square feet
- Parking Total: 4
- Parking Features: Parking Pad, Other
- Lot Size Dimensions: 3864.00
Location & Community
- Common Interest: Freehold
- Street Dir Suffix: Southeast
- Subdivision Name: Forest Lawn
Tax & Legal Information
- Tax Lot: 22
- Tax Year: 2024
- Tax Block: 15
- Parcel Number: 0036925023
- Tax Annual Amount: 4631
- Zoning Description: R-CG
Room Dimensions

This listing content provided by REALTOR.ca has
been licensed by REALTOR®
members of The Canadian Real Estate Association
members of The Canadian Real Estate Association
















