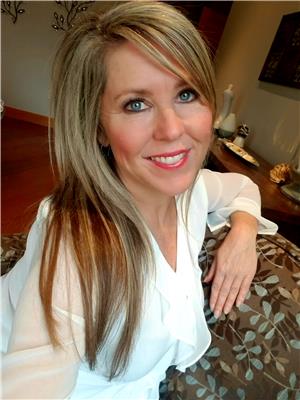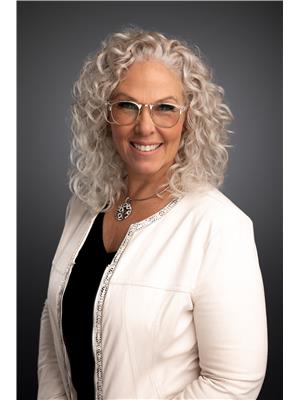919 Cavalier Drive, Vernon
- Bedrooms: 3
- Bathrooms: 3
- Living area: 2682 square feet
- Type: Residential
Source: Public Records
Note: This property is not currently for sale or for rent on Ovlix.
We have found 6 Houses that closely match the specifications of the property located at 919 Cavalier Drive with distances ranging from 2 to 10 kilometers away. The prices for these similar properties vary between 549,000 and 1,089,000.
Nearby Listings Stat
Active listings
32
Min Price
$35
Max Price
$2,199,000
Avg Price
$801,504
Days on Market
92 days
Sold listings
10
Min Sold Price
$579,000
Max Sold Price
$1,899,000
Avg Sold Price
$933,250
Days until Sold
102 days
Recently Sold Properties
Nearby Places
Name
Type
Address
Distance
Silver Star Elementary School
School
1404 35 Ave
1.2 km
Canadian Tire
Store
4510 27 St
1.7 km
27 Street Grille
Restaurant
4801 27th St
1.7 km
C-Lovers Fish & Chips
Restaurant
2501 53 Ave
1.8 km
Tim Hortons
Cafe
2501 58 Ave
1.8 km
W.L. Seaton Secondary
School
Vernon
1.8 km
Bean To Cup
Cafe
3903 27 St
1.8 km
Royal Garden
Restaurant
5137 26 St
1.8 km
Flight Centre Village Green
Shopping mall
4900 27th Street Unit 520
1.8 km
Burger King
Restaurant
2505 53 Ave
1.9 km
Starbucks
Cafe
4900 27 St
2.0 km
Save-On-Foods
Grocery or supermarket
4900 - 27th Street
2.0 km
Property Details
- Roof: Asphalt shingle, Unknown
- Cooling: Central air conditioning
- Heating: Forced air, See remarks
- Stories: 2
- Year Built: 1994
- Structure Type: House
- Exterior Features: Stucco
- Architectural Style: Ranch
Interior Features
- Basement: Full
- Flooring: Tile, Carpeted, Other, Wood
- Appliances: Refrigerator, Range - Electric, Dishwasher, Microwave, Cooktop, Oven - Built-In, Washer & Dryer, Washer/Dryer Stack-Up
- Living Area: 2682
- Bedrooms Total: 3
- Fireplaces Total: 2
- Fireplace Features: Free Standing Metal, Unknown, Decorative
Exterior & Lot Features
- Lot Features: Central island, One Balcony
- Water Source: Municipal water
- Lot Size Units: acres
- Parking Total: 2
- Parking Features: Attached Garage
- Lot Size Dimensions: 0.17
Location & Community
- Common Interest: Freehold
Utilities & Systems
- Sewer: Municipal sewage system
Tax & Legal Information
- Zoning: Residential
- Parcel Number: 018-401-155
- Tax Annual Amount: 4448.2
Additional Features
- Photos Count: 70
- Security Features: Smoke Detector Only
Welcome Home to 919 Cavalier Drive - located on a quiet street at the top of Easthill, this wonderful home would suit a multi-generational family or a senior couple/small family who want a suite for income generation or caregiver. Step into the main floor kitchen with checkerboard tile, vaulted ceilings, a large island and an open concept butler's pantry. The living room is spacious with bamboo floors, a cozy gas fireplace and lots of natural light. The large master bedroom is accompanied by a walk in closet and ensuite bathroom, with a 2nd bedroom close by. Take in the views of the Foothills and Tillicum Valley from the covered deck. A den in the basement offers an option for a potential bedroom in the future (just add a window) or rec/family room. The bright and inviting suite has a spacious living/dining room featuring a free standing gas stove and a roomy kitchen where you will find warm wood cabinets, a new fridge and a laundry closet. With a large bedroom and bathroom, tenants or family member will be comfortable and content. Relax on the covered patio or under the gazebo, surrounded by tidy, well kept landscaping, garden boxes and flowerbeds. Bring your toys - lots of parking for an RV and/or boat! The fully fenced yard is great for pets and kids alike. This fantastic home is move-in ready and waiting for you! (id:1945)
Demographic Information
Neighbourhood Education
| Master's degree | 20 |
| Bachelor's degree | 45 |
| University / Above bachelor level | 10 |
| Certificate of Qualification | 20 |
| College | 70 |
| University degree at bachelor level or above | 65 |
Neighbourhood Marital Status Stat
| Married | 160 |
| Widowed | 25 |
| Divorced | 30 |
| Separated | 20 |
| Never married | 130 |
| Living common law | 35 |
| Married or living common law | 195 |
| Not married and not living common law | 195 |
Neighbourhood Construction Date
| 1961 to 1980 | 50 |
| 1981 to 1990 | 10 |
| 1991 to 2000 | 10 |
| 1960 or before | 165 |











