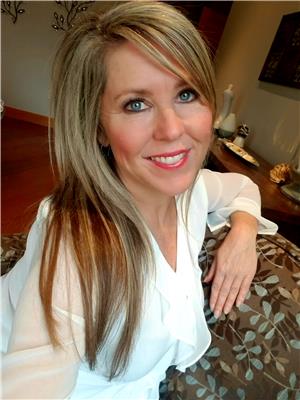1789 Bighorn Road, Vernon
- Bedrooms: 4
- Bathrooms: 2
- Living area: 1870 square feet
- Type: Residential
Source: Public Records
Note: This property is not currently for sale or for rent on Ovlix.
We have found 6 Houses that closely match the specifications of the property located at 1789 Bighorn Road with distances ranging from 2 to 10 kilometers away. The prices for these similar properties vary between 494,000 and 935,000.
Nearby Places
Name
Type
Address
Distance
Canadian Tire
Store
4510 27 St
0.9 km
W.L. Seaton Secondary
School
Vernon
0.9 km
Bean To Cup
Cafe
3903 27 St
1.0 km
27 Street Grille
Restaurant
4801 27th St
1.1 km
Silver Star Elementary School
School
1404 35 Ave
1.1 km
Flight Centre Village Green
Shopping mall
4900 27th Street Unit 520
1.2 km
Royal Garden
Restaurant
5137 26 St
1.2 km
C-Lovers Fish & Chips
Restaurant
2501 53 Ave
1.2 km
Burger King
Restaurant
2505 53 Ave
1.2 km
Starbucks
Cafe
4900 27 St
1.3 km
Party in the Kitchen Catering Services
Store
3101 48 Ave
1.3 km
DAIRY QUEEN BRAZIER
Store
4209 32 St
1.3 km
Property Details
- Roof: Asphalt shingle, Unknown
- Cooling: Central air conditioning
- Heating: Forced air, See remarks
- Stories: 1
- Year Built: 1985
- Structure Type: House
- Exterior Features: Vinyl siding
Interior Features
- Basement: Partial
- Flooring: Laminate, Linoleum, Vinyl
- Appliances: Washer, Refrigerator, Range - Gas, Dishwasher, Dryer, Microwave, See remarks
- Living Area: 1870
- Bedrooms Total: 4
- Fireplaces Total: 1
- Bathrooms Partial: 1
- Fireplace Features: Gas, Unknown
Exterior & Lot Features
- Water Source: Municipal water
- Lot Size Units: acres
- Parking Total: 1
- Parking Features: Attached Garage, See Remarks
- Lot Size Dimensions: 0.15
Location & Community
- Common Interest: Freehold
Utilities & Systems
- Sewer: Municipal sewage system
Tax & Legal Information
- Zoning: Unknown
- Parcel Number: 002-410-443
- Tax Annual Amount: 2909
Charming family home tucked away in a quiet Harwood neighborhood. Upper Level features a fabulous kitchen space overlooking back yard. Enjoy an abundance of counter space, SS appliances, gas range, built in microwave, lots of natural light, and easy access through sliding doors to your deck. Adjacent is a great living room with brick fireplace and dining area. A spacious primary bedroom, two additional bedrooms, and main bathroom complete this top floor. Below extra room great for the growing family. Featuring a spacious family room with second fireplace, bedroom, laundry, bathroom and garage access. Back yard has some great potential with a unique concrete deck (needs a little TLC), covered patio area, hot tub, & garden beds. This partially fenced yard backs on to School Yard. Convenient location walking distance to schools & parks and only a short drive to all of Vernon's great amenities. Don't miss this opportunity! Book your viewing today! (id:1945)
Demographic Information
Neighbourhood Education
| Master's degree | 15 |
| Bachelor's degree | 30 |
| University / Below bachelor level | 10 |
| Certificate of Qualification | 65 |
| College | 110 |
| University degree at bachelor level or above | 50 |
Neighbourhood Marital Status Stat
| Married | 225 |
| Widowed | 40 |
| Divorced | 70 |
| Separated | 30 |
| Never married | 170 |
| Living common law | 55 |
| Married or living common law | 280 |
| Not married and not living common law | 310 |
Neighbourhood Construction Date
| 1961 to 1980 | 145 |
| 1981 to 1990 | 90 |
| 1991 to 2000 | 80 |
| 2001 to 2005 | 25 |
| 2006 to 2010 | 10 |
| 1960 or before | 20 |








